31538 Sunningdale Drive, Temecula, CA 92591
-
Listed Price :
$930,000
-
Beds :
5
-
Baths :
3
-
Property Size :
2,800 sqft
-
Year Built :
2001
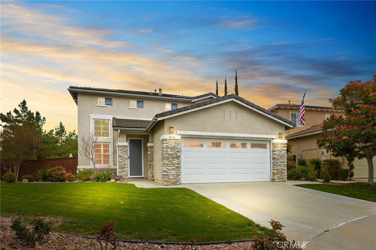
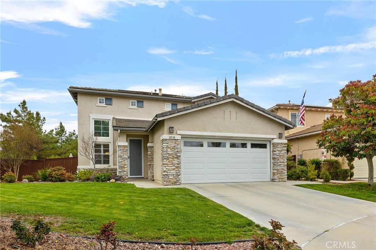
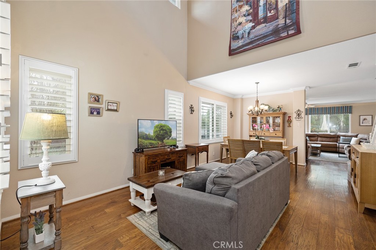
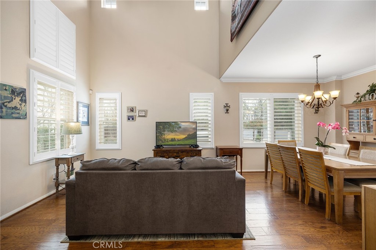
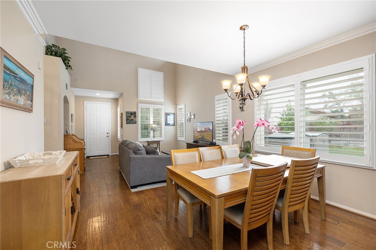
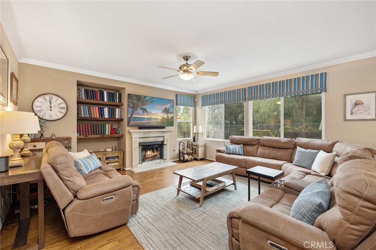
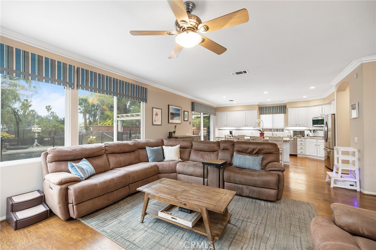
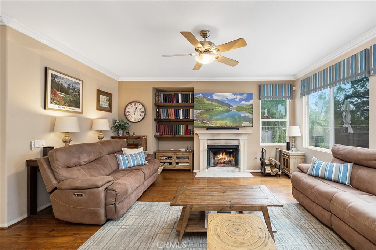
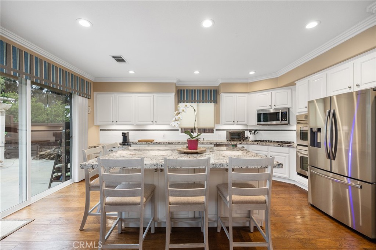
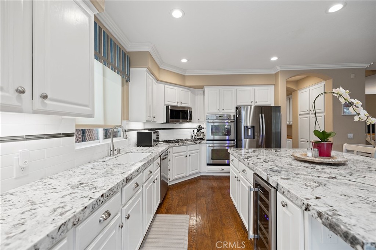
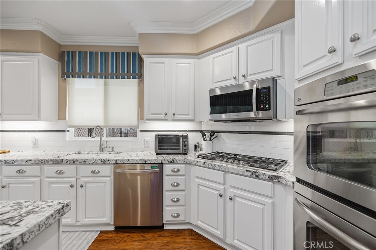
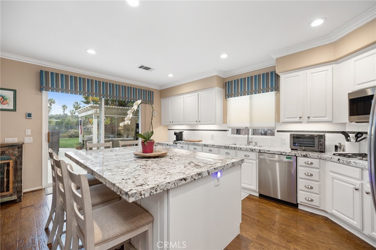
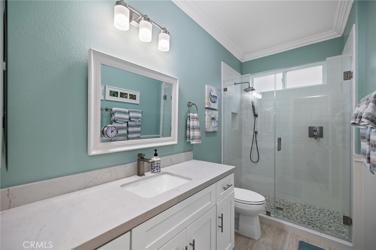
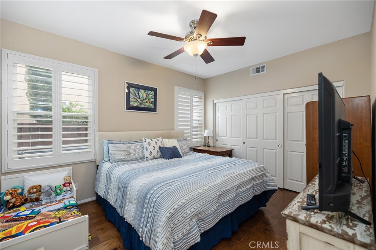
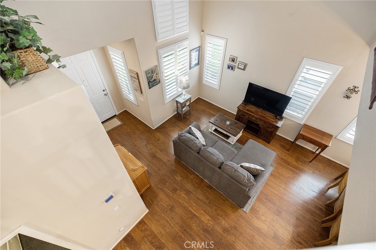
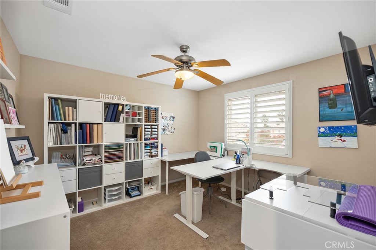
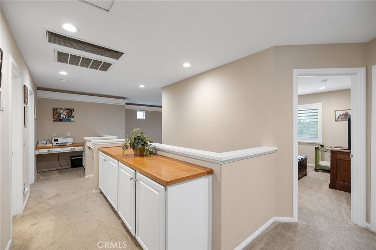
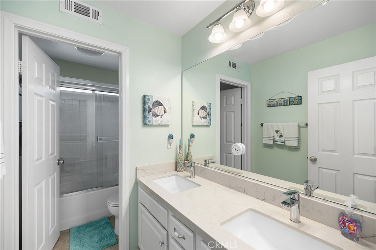
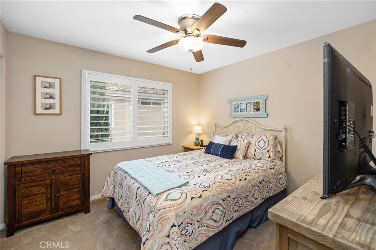
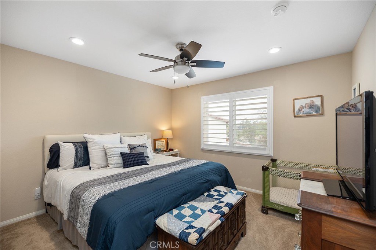
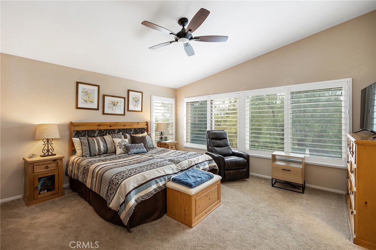
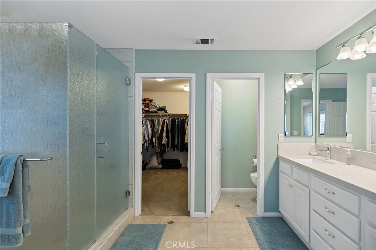
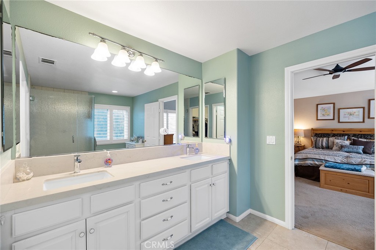
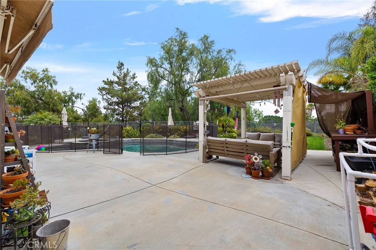
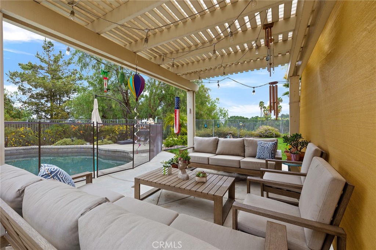
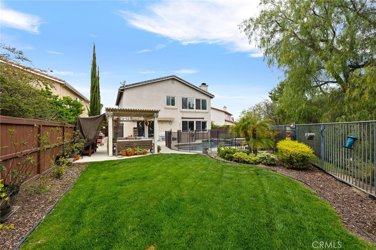
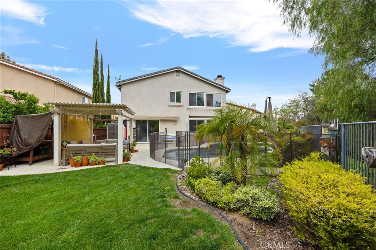
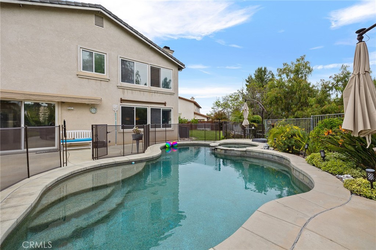
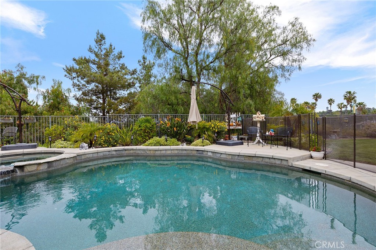
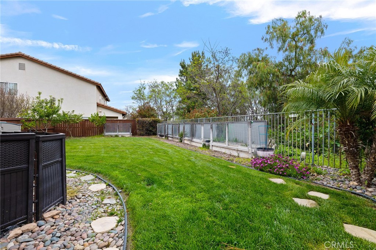
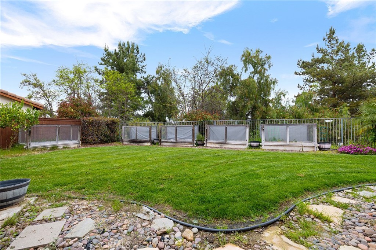
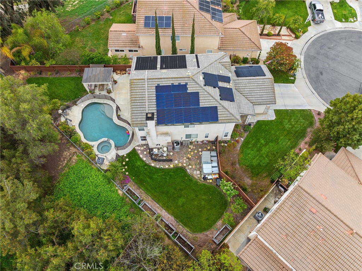
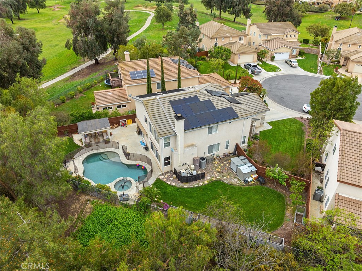
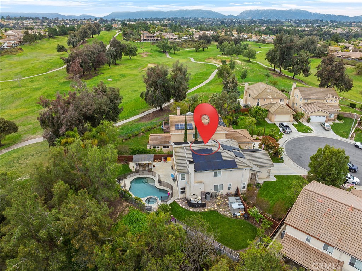
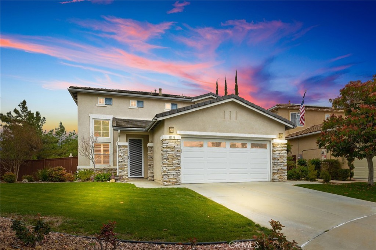
Property Description
Stunning pool home, nestled at the end of a peaceful cul-de-sac on the golf course in the desirable community of Temeku Hills. Situated on an extra-large lot, this beautifully updated property offers the perfect blend of modern living and outdoor relaxation.
Step inside to discover a completely remodeled kitchen, featuring a massive island with a built-in wine refrigerator and convenient pullout shelves in the cabinets—perfect for entertaining. The kitchen opens seamlessly to the family room, where you’ll find a cozy fireplace, creating an inviting space for family and friends to gather. The main level also boasts engineered hardwood flooring throughout, adding warmth and sophistication. Enjoy elegant formal dining and living rooms that provide additional spaces for hosting guests or relaxing in style.
This 5 bedroom home also features remodeled bathrooms, crown molding, custom shutters, and automated window shades throughout for both style and convenience. The expansive backyard is an entertainer's dream, with professional landscaping, a pergola, and a sparkling saltwater pool and spa, complete with solar heating for year-round enjoyment. The home is further enhanced with year-round holiday lights installed under the eaves, adding a festive touch to the exterior. Don’t miss out on this exceptional home that combines comfort, elegance, and an unbeatable location.
Interior Features
| Laundry Information |
| Location(s) |
Laundry Room |
| Kitchen Information |
| Features |
Granite Counters, Kitchen Island, Kitchen/Family Room Combo, Remodeled, Updated Kitchen |
| Bedroom Information |
| Features |
Bedroom on Main Level |
| Bedrooms |
5 |
| Bathroom Information |
| Features |
Bathtub, Dual Sinks, Full Bath on Main Level, Quartz Counters, Remodeled, Separate Shower, Upgraded, Walk-In Shower |
| Bathrooms |
3 |
| Flooring Information |
| Material |
Carpet, Wood |
| Interior Information |
| Features |
Breakfast Bar, Built-in Features, Ceiling Fan(s), Crown Molding, Separate/Formal Dining Room, Granite Counters, Open Floorplan, Pantry, Quartz Counters, Bedroom on Main Level, Walk-In Closet(s) |
| Cooling Type |
Central Air, Whole House Fan |
| Heating Type |
Central |
Listing Information
| Address |
31538 Sunningdale Drive |
| City |
Temecula |
| State |
CA |
| Zip |
92591 |
| County |
Riverside |
| Listing Agent |
Kristina Allen DRE #02011874 |
| Courtesy Of |
Exit Alliance Realty |
| List Price |
$930,000 |
| Status |
Active |
| Type |
Residential |
| Subtype |
Single Family Residence |
| Structure Size |
2,800 |
| Lot Size |
10,980 |
| Year Built |
2001 |
Listing information courtesy of: Kristina Allen, Exit Alliance Realty. *Based on information from the Association of REALTORS/Multiple Listing as of Mar 30th, 2025 at 11:30 PM and/or other sources. Display of MLS data is deemed reliable but is not guaranteed accurate by the MLS. All data, including all measurements and calculations of area, is obtained from various sources and has not been, and will not be, verified by broker or MLS. All information should be independently reviewed and verified for accuracy. Properties may or may not be listed by the office/agent presenting the information.



































