13940 Northcrest Lane, Poway, CA 92064
-
Listed Price :
$1,550,000
-
Beds :
4
-
Baths :
3
-
Property Size :
2,445 sqft
-
Year Built :
1976
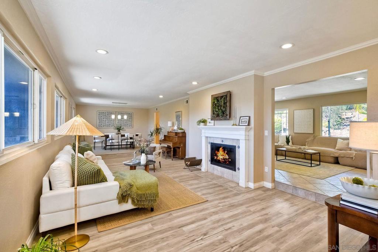
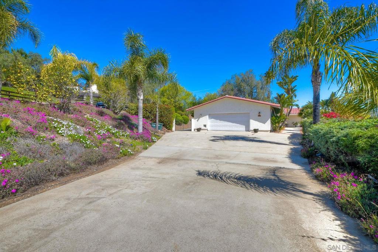
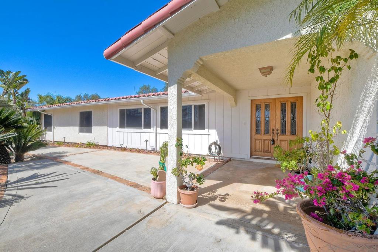
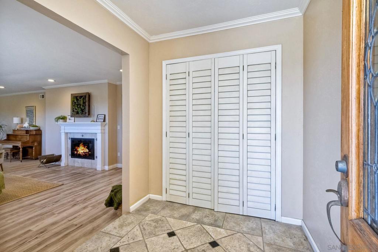
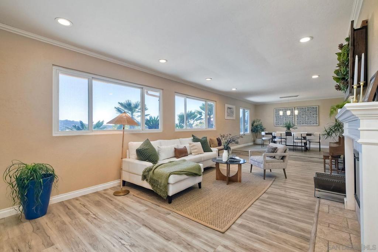
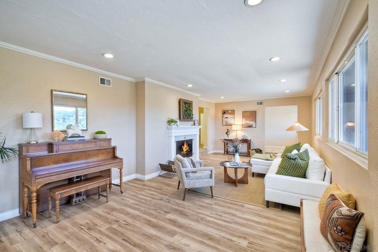

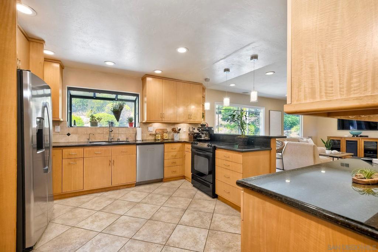
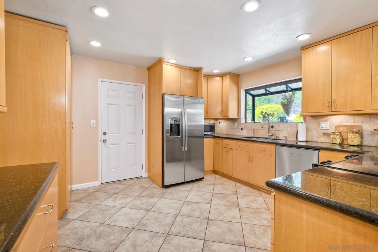
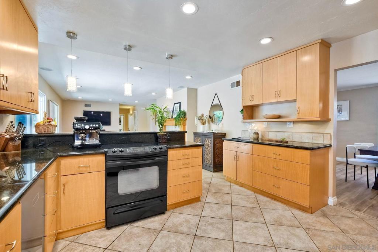
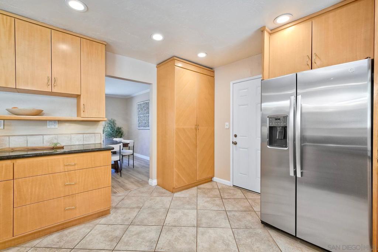
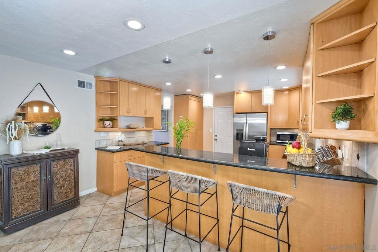
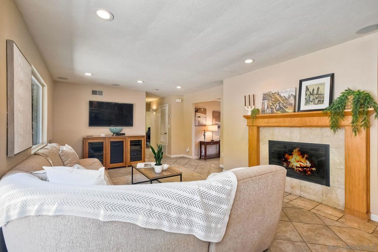
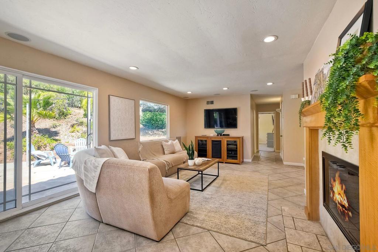
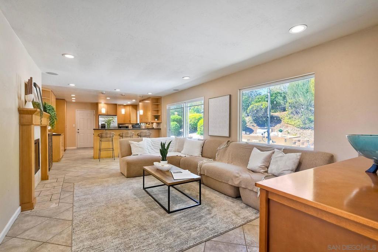
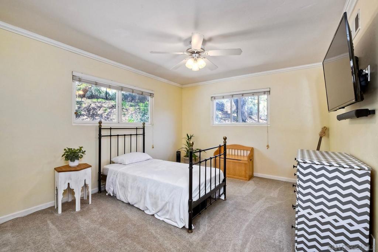
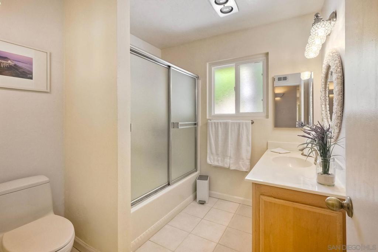
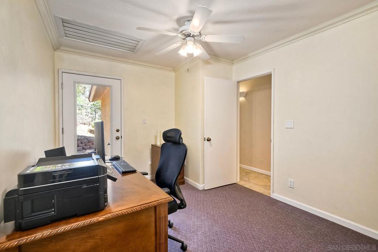
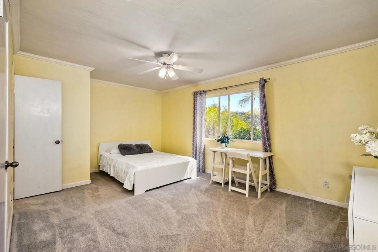
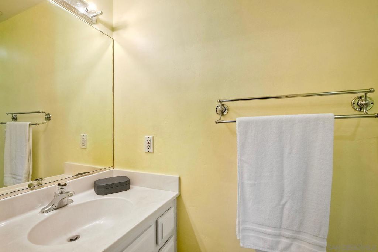
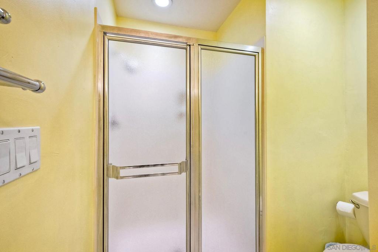
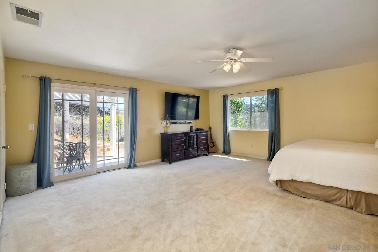
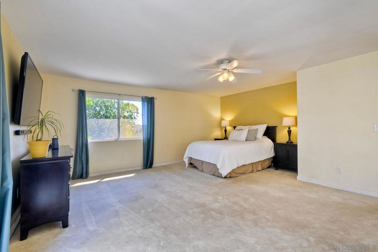
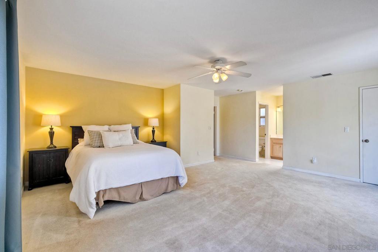
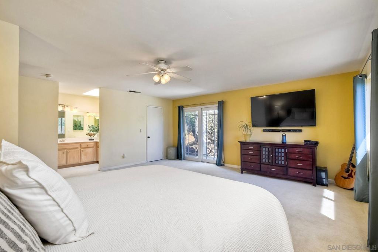

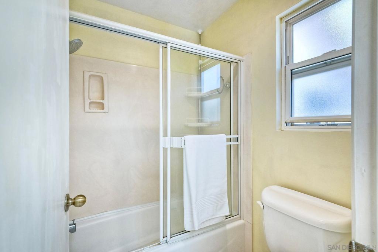
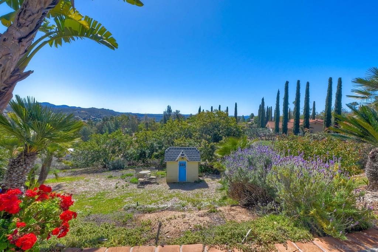
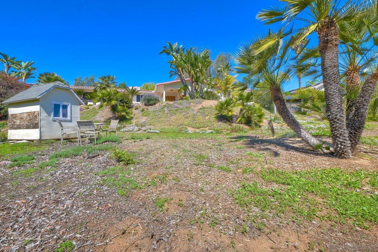
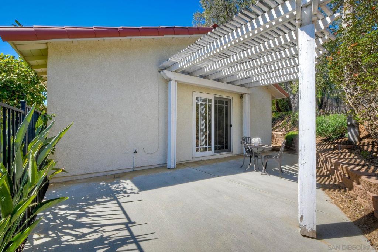
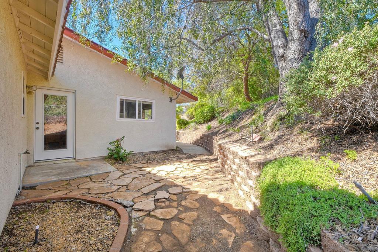
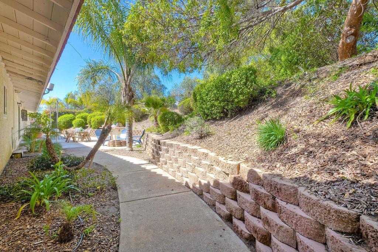
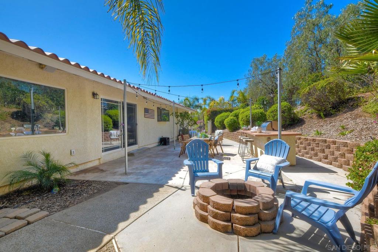
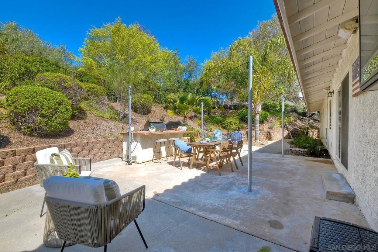
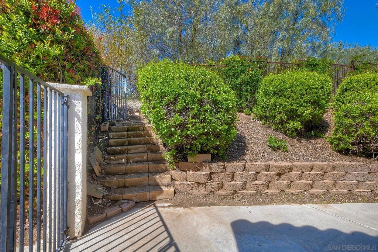
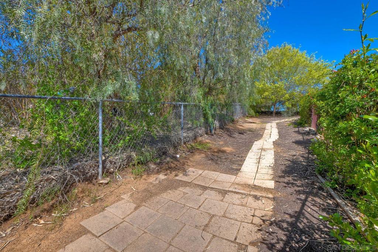

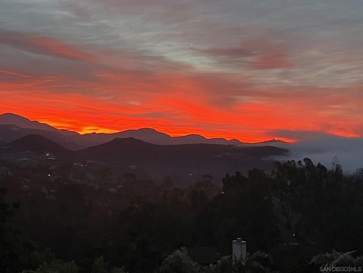
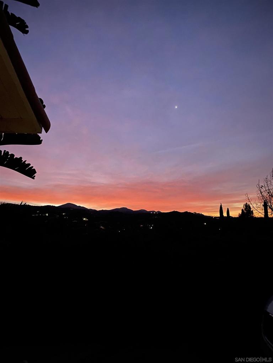
Property Description
Amazing opportunity to own this home with privacy and forever views literally less than a 1/2 mile from acclaimed Poway High School. This upgraded single level home sits atop rolling hills on almost an acre of land. This stunning single level homes features 4 bedrooms (one better suited as an office) and 3 full baths. Beautiful spacious upgraded kitchen featuring granite counters, s/s appliances, recessed lighting, tile flooring. Great for entertaining. Other features- new roof in 2020, whole house fan brings in fresh cool air, vinyl planking floors, 2 fireplaces, AC, new water heater, private 120 foot dog run, cozy backyard built in BBQ and firepit. This sanctuary sits at the end of a private road with lots of room for parking. The views here are next level and are a must see in person. Home is approx a mile or less from Old Poway Park, Twin Peaks Middle School, Tierra Bonita Elem school, and Poway HS. Also Poway Lake is walking distance away.
Interior Features
| Laundry Information |
| Location(s) |
Electric Dryer Hookup, In Garage |
| Bedroom Information |
| Features |
Bedroom on Main Level |
| Bedrooms |
4 |
| Bathroom Information |
| Bathrooms |
3 |
| Interior Information |
| Features |
Bedroom on Main Level, Main Level Primary |
| Cooling Type |
Central Air |
| Heating Type |
Electric, Forced Air, Fireplace(s) |
Listing Information
| Address |
13940 Northcrest Lane |
| City |
Poway |
| State |
CA |
| Zip |
92064 |
| County |
San Diego |
| Listing Agent |
Rick McCandless DRE #01358104 |
| Courtesy Of |
RE/MAX Connections |
| List Price |
$1,550,000 |
| Status |
Active |
| Type |
Residential |
| Subtype |
Single Family Residence |
| Structure Size |
2,445 |
| Lot Size |
38,768 |
| Year Built |
1976 |
Listing information courtesy of: Rick McCandless, RE/MAX Connections. *Based on information from the Association of REALTORS/Multiple Listing as of Mar 22nd, 2025 at 5:22 PM and/or other sources. Display of MLS data is deemed reliable but is not guaranteed accurate by the MLS. All data, including all measurements and calculations of area, is obtained from various sources and has not been, and will not be, verified by broker or MLS. All information should be independently reviewed and verified for accuracy. Properties may or may not be listed by the office/agent presenting the information.







































