1251 Village View Road, Encinitas, CA 92024
-
Sold Price :
$7,500/month
-
Beds :
5
-
Baths :
3
-
Property Size :
2,826 sqft
-
Year Built :
1990
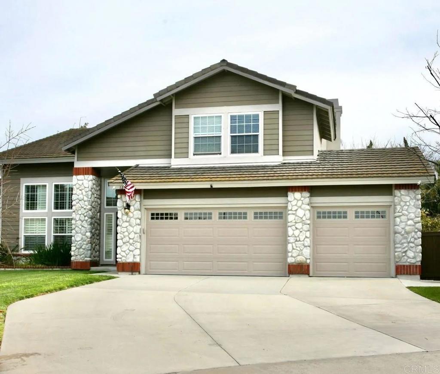
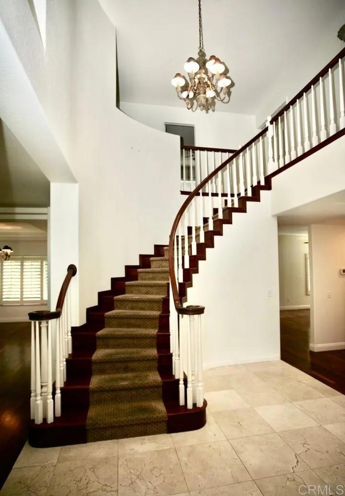
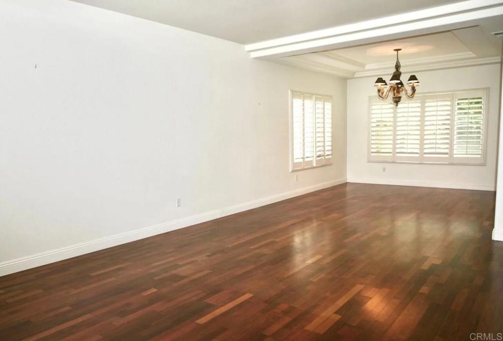
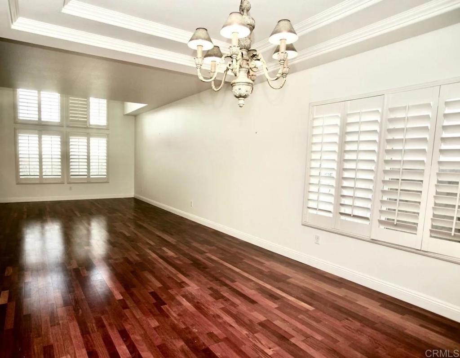
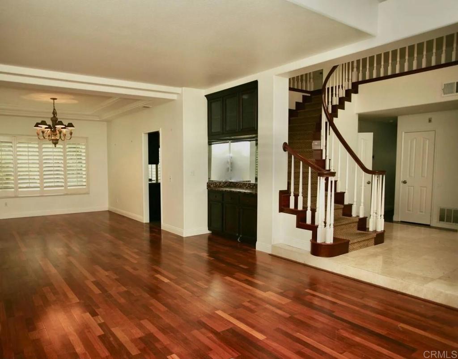
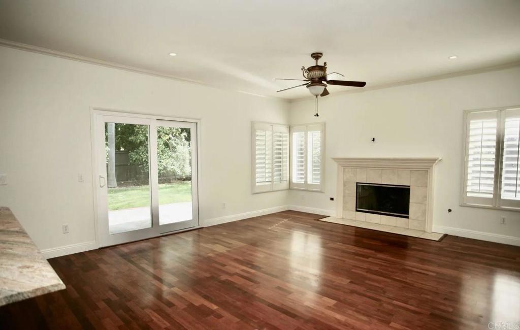
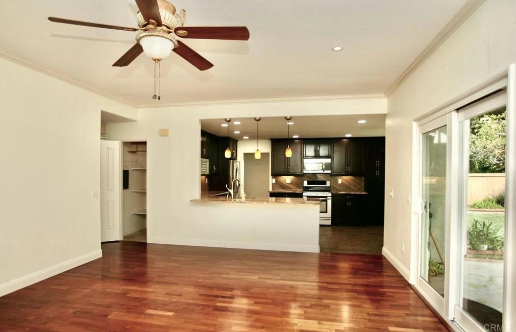
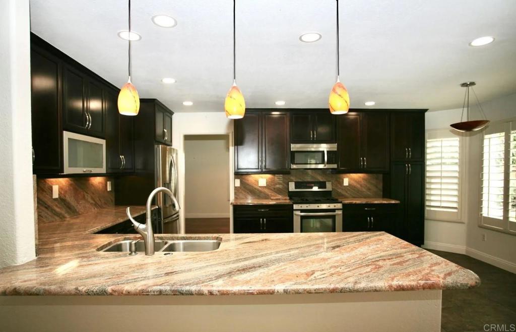
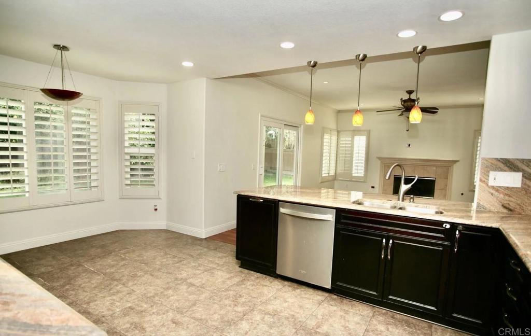
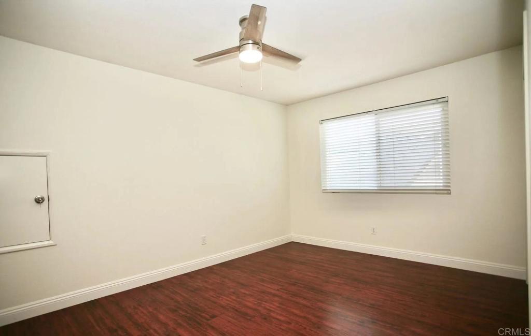
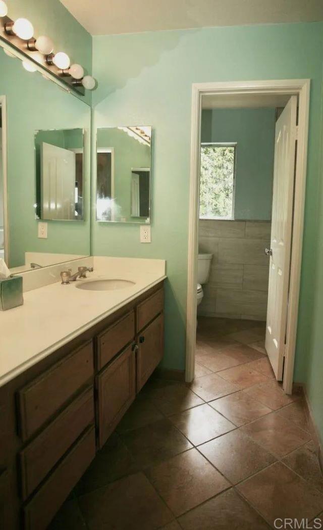

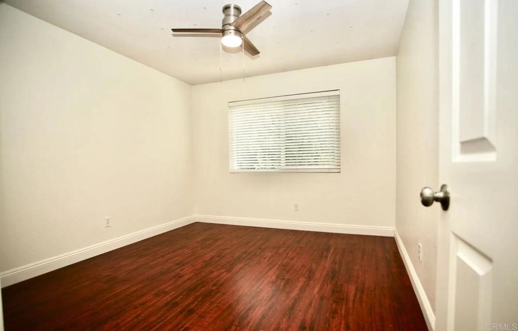
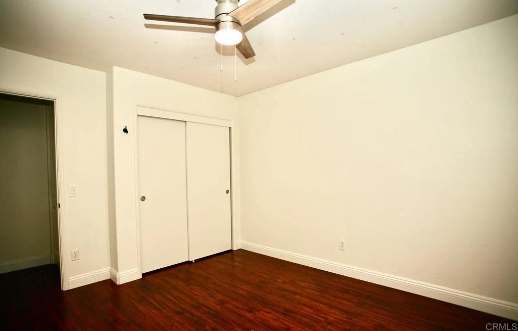
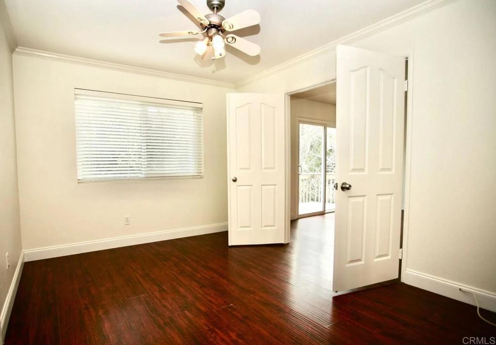
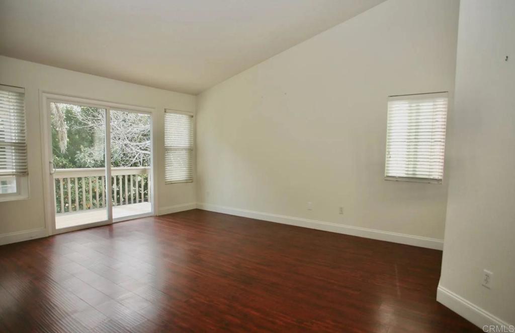


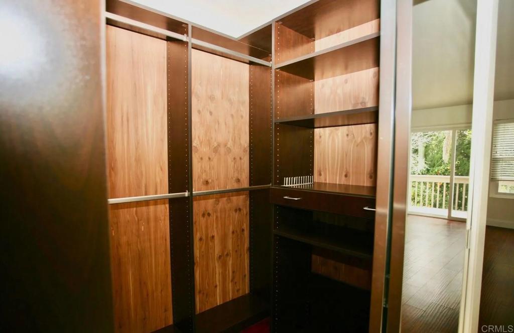
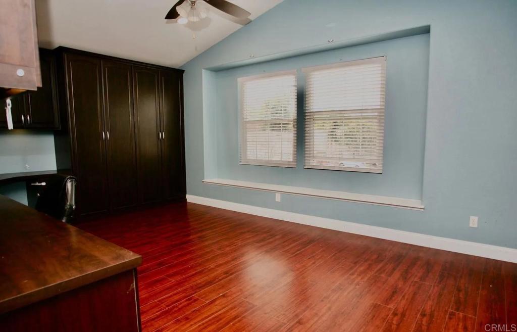
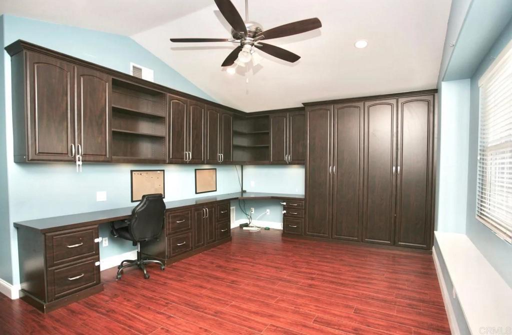
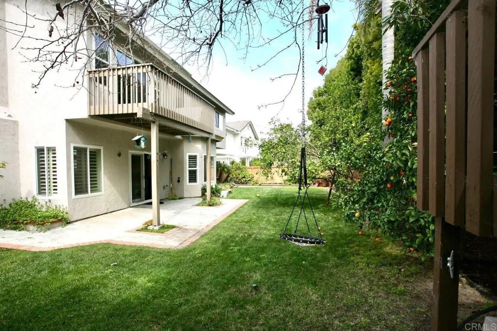
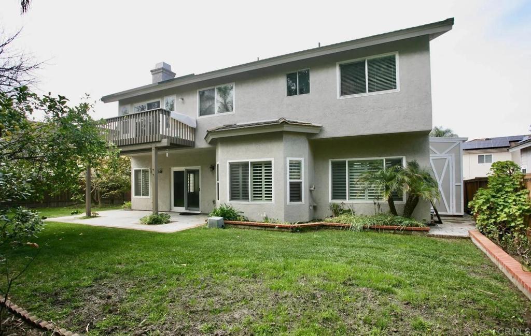
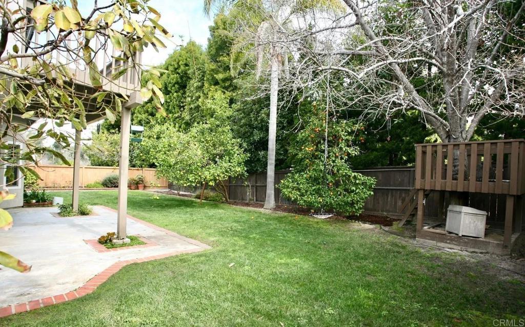
Property Description
This lovely five bedroom home features double front doors leading to a dramatic formal entry with soaring ceilings and an impressive spiral staircase. Formal living room opening into a dining room with coffered ceiling and wood flooring throughout. The kitchen features a cozy breakfast nook, ample counter and cabinet space, granite counters, gas stove, oven, and microwave. Adjoining it is a spacious family room with fireplace and doors leading to a large patio and private yard. Upstairs there are 5 spacious bedrooms. The primary suite has a balcony, two walk in closets, a remodeled bathroom with separate oversized tub and shower. There is even extra storage in an easily accessible attic space. Large laundry room with sink, lots of storage and exterior door. There is also a three car attached garage. There is a neighborhood park, walking trail, easy freeway access and close to shopping and restaurants. Top Award winning schools. (Camino Creek Elementry, Diequeno Middle, La Costa Canyon HS.
Interior Features
| Laundry Information |
| Location(s) |
Washer Hookup, Electric Dryer Hookup, Gas Dryer Hookup, Laundry Room |
| Bedroom Information |
| Features |
All Bedrooms Up |
| Bedrooms |
5 |
| Bathroom Information |
| Bathrooms |
3 |
| Interior Information |
| Features |
Cathedral Ceiling(s), Granite Counters, Open Floorplan, Storage, All Bedrooms Up, Primary Suite, Walk-In Closet(s) |
| Cooling Type |
None |
Listing Information
| Address |
1251 Village View Road |
| City |
Encinitas |
| State |
CA |
| Zip |
92024 |
| County |
San Diego |
| Listing Agent |
Gretchen Mitchell DRE #00596498 |
| Courtesy Of |
Coldwell Banker Realty |
| Close Price |
$7,500/month |
| Status |
Closed |
| Type |
Residential Lease |
| Subtype |
Single Family Residence |
| Structure Size |
2,826 |
| Lot Size |
6,535 |
| Year Built |
1990 |
Listing information courtesy of: Gretchen Mitchell, Coldwell Banker Realty. *Based on information from the Association of REALTORS/Multiple Listing as of Mar 30th, 2025 at 7:08 PM and/or other sources. Display of MLS data is deemed reliable but is not guaranteed accurate by the MLS. All data, including all measurements and calculations of area, is obtained from various sources and has not been, and will not be, verified by broker or MLS. All information should be independently reviewed and verified for accuracy. Properties may or may not be listed by the office/agent presenting the information.
























