-
Listed Price :
$1,375,000
-
Beds :
3
-
Baths :
3
-
Property Size :
2,254 sqft
-
Year Built :
2001
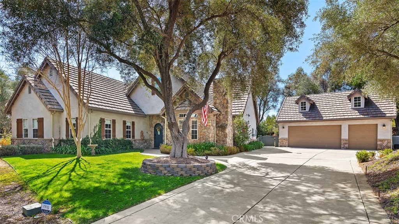
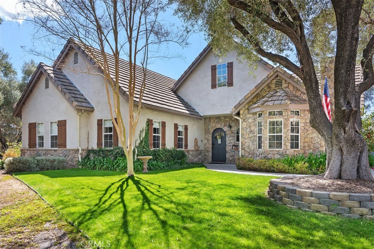
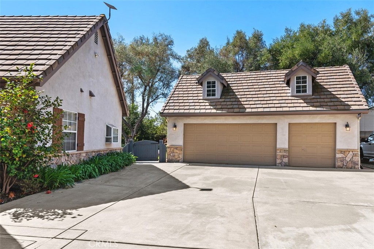
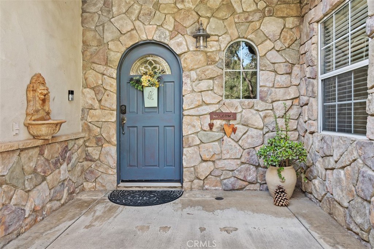
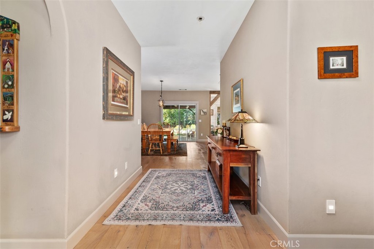
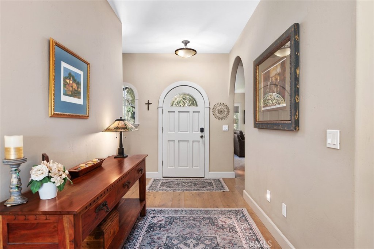
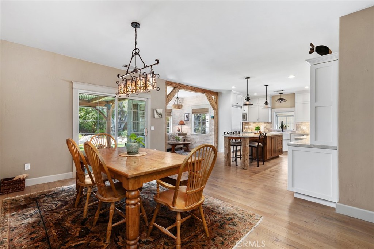
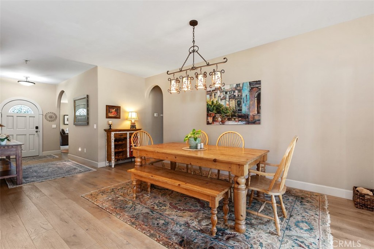
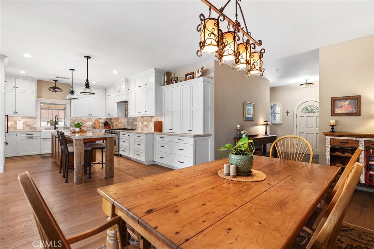
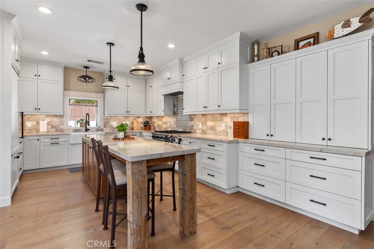
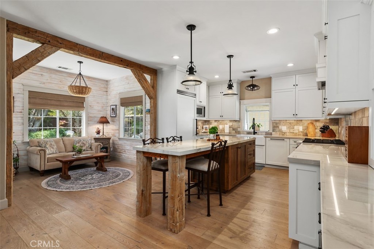
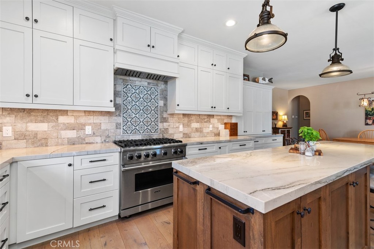
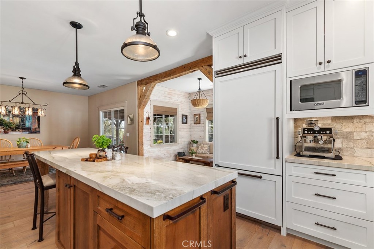
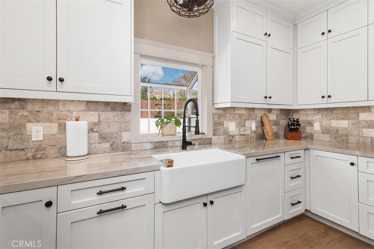
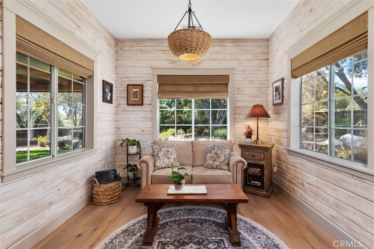
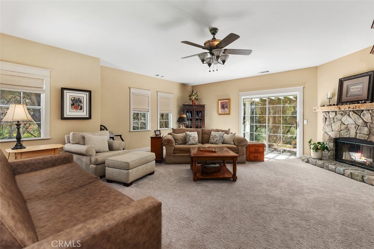
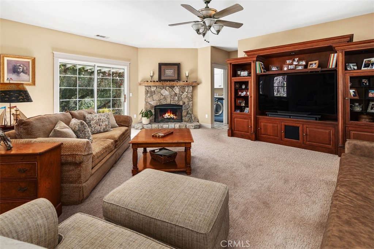
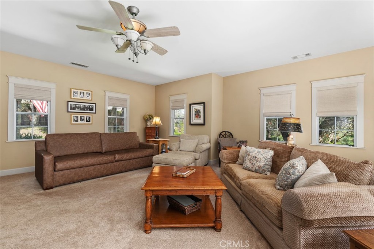
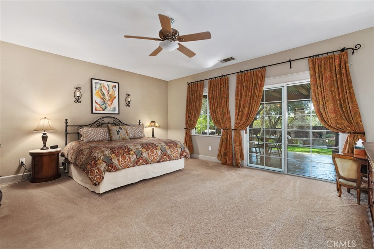
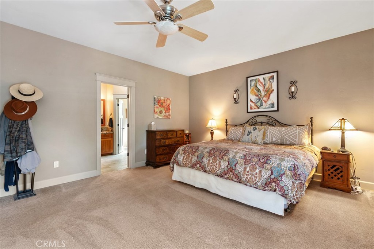
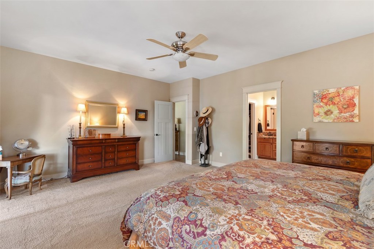
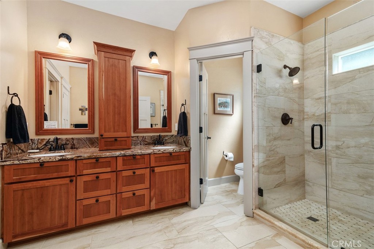
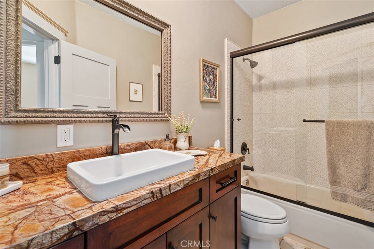
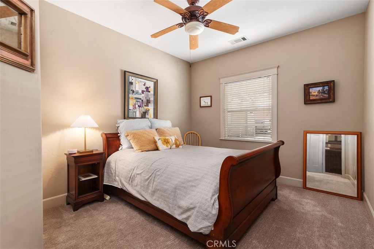
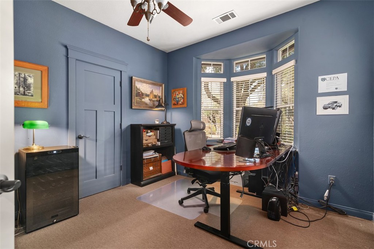
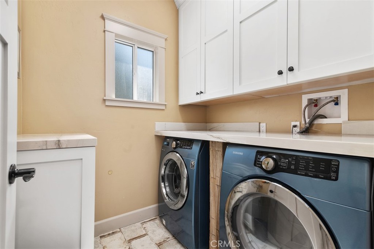
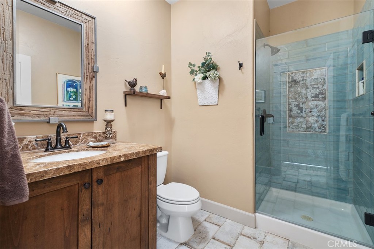
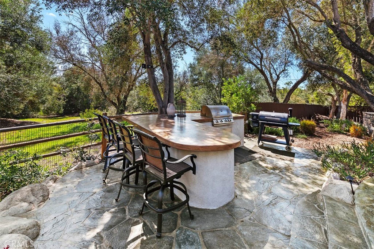
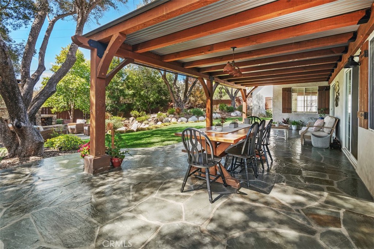
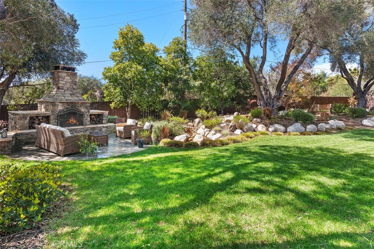
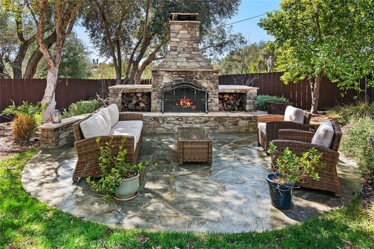
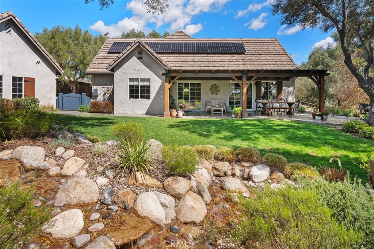
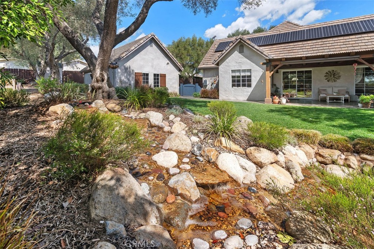
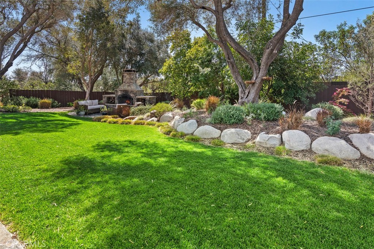
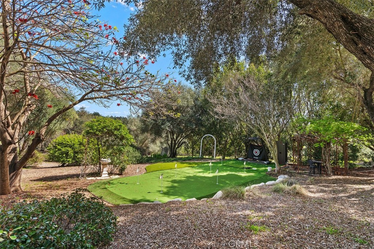
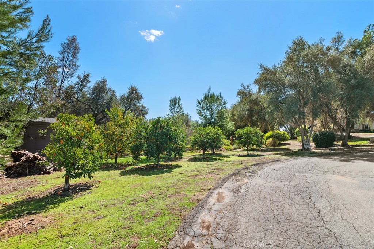
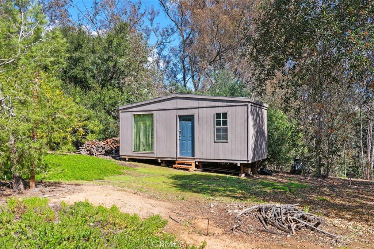
Property Description
A STORYBOOK RETREAT ON BEAVERCREEK LN Once upon a time, a home was thoughtfully transformed into the perfect blend of modern elegance and rustic charm. Nestled among towering trees and whispering breezes, this 1.2-acre estate became a private oasis, filled with the warmth of hand-selected finishes, custom craftsmanship, and luxurious upgrades. A Home Reimagined (2021 Remodel) Step inside, and you'll feel the soul of this home—where every detail was carefully curated to create a space that is both inviting and timeless. The walls, once ordinary, were textured with artisan skip-troweled finishes, and a fresh coat of professional paint brought the rooms to life. New trim, 3-panel wood doors, and custom cabinetry whisper a quiet sophistication, while gleaming hardwood floors and elegant tile invite you to explore further. The kitchen, the heart of the home, is now a chef’s dream—featuring Viking stainless steel appliances, marble countertops, and a stunning custom-painted shiplap sitting area. Above, a vintage hand-hewn barn beam accent tells its own story of history and charm. The master suite is more than just a bedroom- it’s a sanctuary with a walk-in closet, spa-like bath, double sinks, and shower, is the perfect retreat after a long day. Throughout the home, PEX plumbing lines ensure efficiency, while a fully paid solar system allows you to enjoy the beauty of your surroundings with virtually no electricity bills. A tankless water heater provides endless comfort, ensuring that luxury never runs out. As you step outside, the gentle sounds of a custom-built stream welcome you into a backyard designed for both relaxation and celebration. Beneath the oversized rustic beams of the custom imported Blue Stone paver patio, friends and family gather around the outdoor fireplace, sharing laughter and stories late into the night. The built-in BBQ station, exterior bar, and refrigerator make entertaining effortless. Soft, glowing lights illuminate the landscape, creating a magical evening ambiance. For the golf enthusiast, a 1,000 sq. ft. putting green with a hitting mat awaits - because even in paradise, practice makes perfect. A separate structure, ideal for an artist’s studio or workshop, offers a space to dream, create, and escape into inspiration. The garage, too, has been transformed (2017) with LED lights and a slot wall, as even practical spaces deserve attention. This is more than just a house - it’s a lifestyle, a retreat, a dream realized.
Interior Features
| Laundry Information |
| Location(s) |
Electric Dryer Hookup, Laundry Room, Propane Dryer Hookup |
| Kitchen Information |
| Features |
Stone Counters |
| Bedroom Information |
| Features |
All Bedrooms Down, Bedroom on Main Level |
| Bedrooms |
3 |
| Bathroom Information |
| Features |
Bathtub, Dual Sinks, Granite Counters |
| Bathrooms |
3 |
| Flooring Information |
| Material |
Laminate, Wood |
| Interior Information |
| Features |
Separate/Formal Dining Room, Eat-in Kitchen, All Bedrooms Down, Bedroom on Main Level, Main Level Primary, Primary Suite, Walk-In Closet(s) |
| Cooling Type |
Central Air |
| Heating Type |
Central, Forced Air |
Listing Information
| Address |
519 Beavercreek Lane |
| City |
Fallbrook |
| State |
CA |
| Zip |
92028 |
| County |
San Diego |
| Listing Agent |
Christine Rinne DRE #01936204 |
| Courtesy Of |
Essential Real Estate Services |
| List Price |
$1,375,000 |
| Status |
Active |
| Type |
Residential |
| Subtype |
Single Family Residence |
| Structure Size |
2,254 |
| Lot Size |
53,143 |
| Year Built |
2001 |
Listing information courtesy of: Christine Rinne, Essential Real Estate Services. *Based on information from the Association of REALTORS/Multiple Listing as of Mar 22nd, 2025 at 1:35 PM and/or other sources. Display of MLS data is deemed reliable but is not guaranteed accurate by the MLS. All data, including all measurements and calculations of area, is obtained from various sources and has not been, and will not be, verified by broker or MLS. All information should be independently reviewed and verified for accuracy. Properties may or may not be listed by the office/agent presenting the information.





































