5555 Vista Cantora, Yorba Linda, CA 92887
-
Listed Price :
$1,728,000
-
Beds :
5
-
Baths :
4
-
Property Size :
2,807 sqft
-
Year Built :
1987
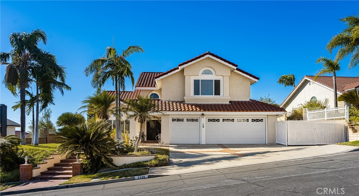
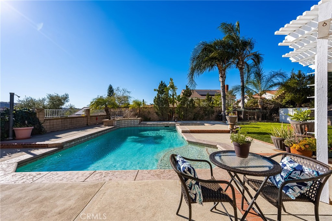
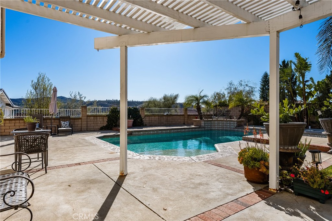
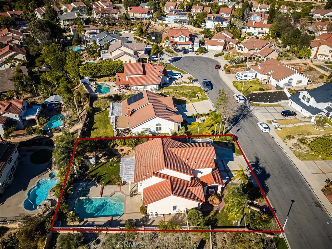
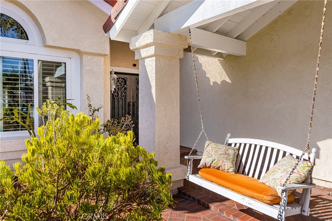
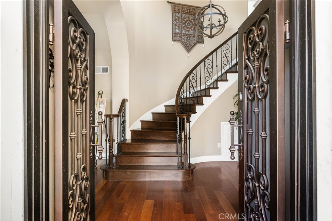
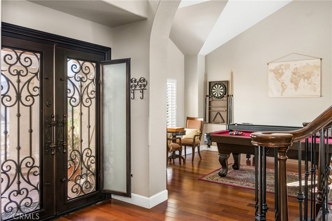
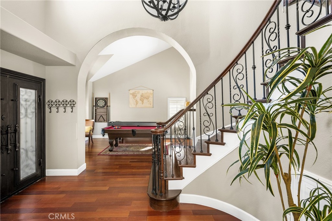
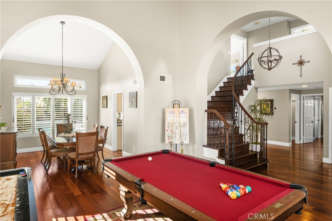
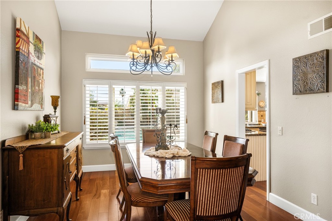
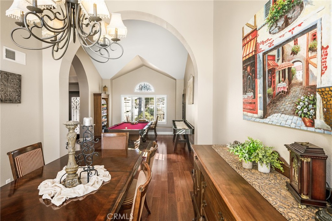

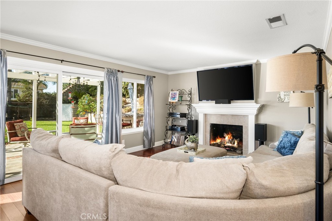
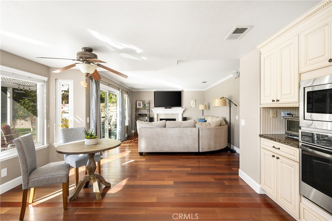
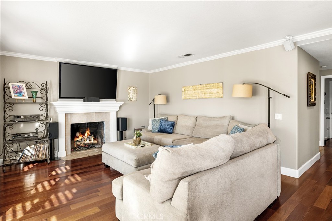
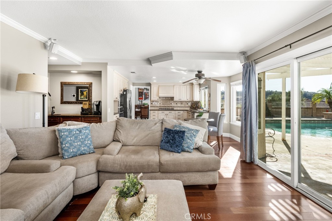
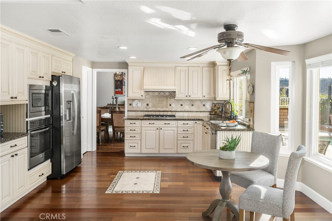
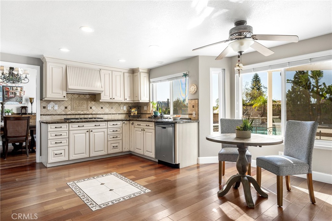
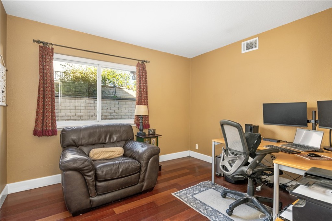
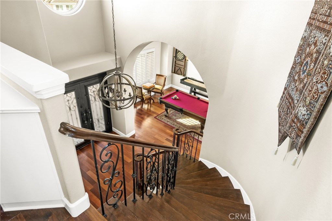
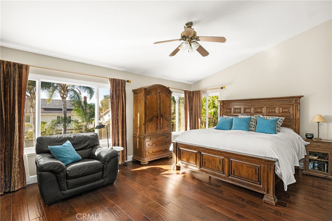
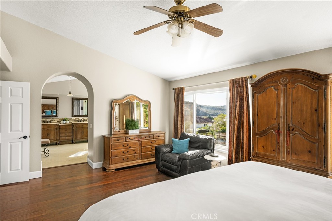
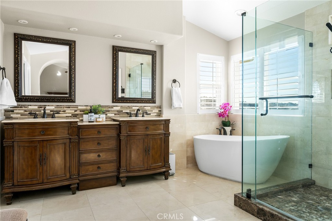
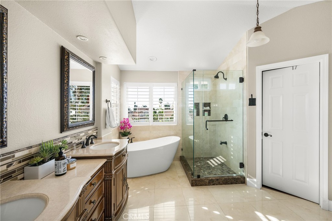
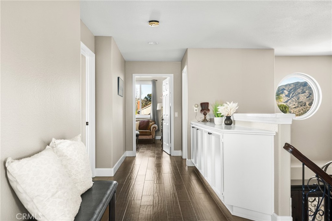
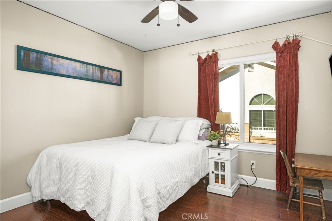
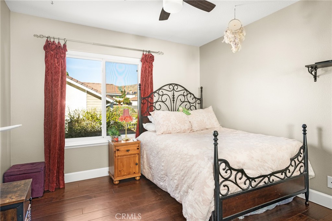
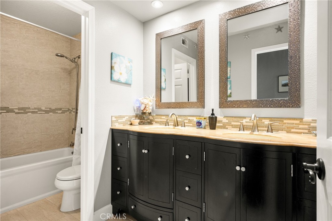
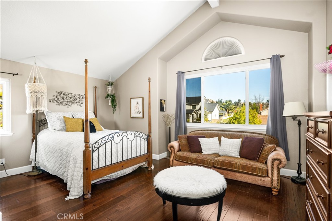
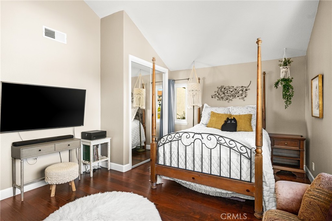
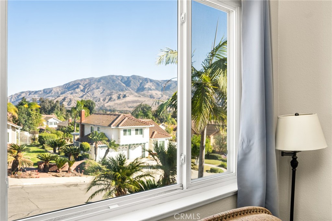
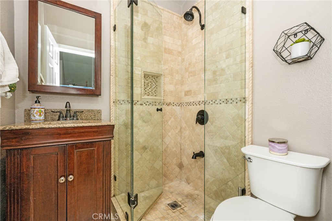
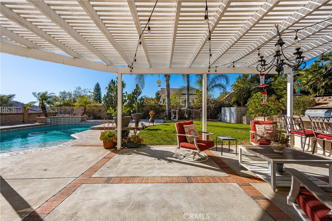
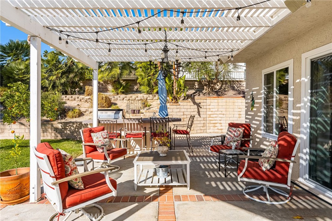

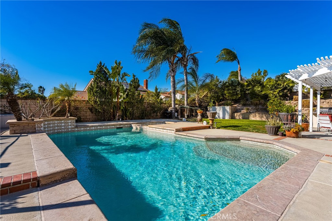
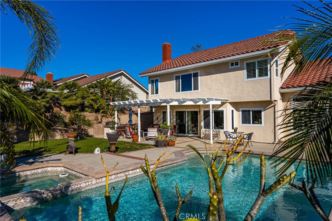
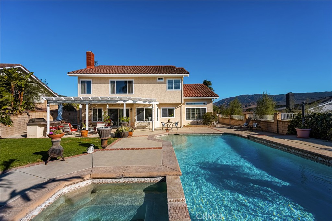
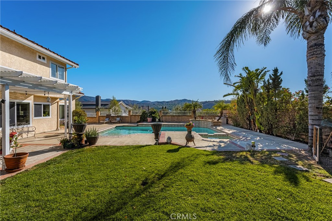

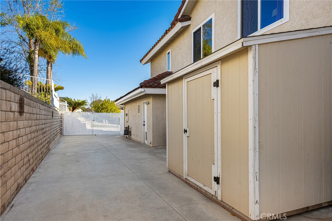
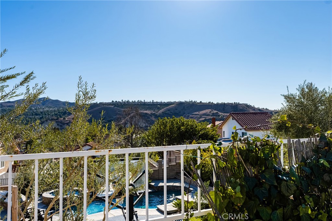
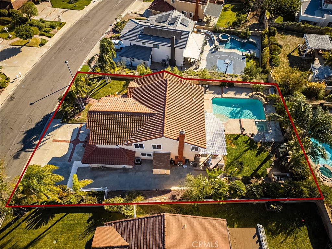
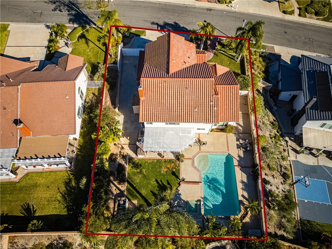

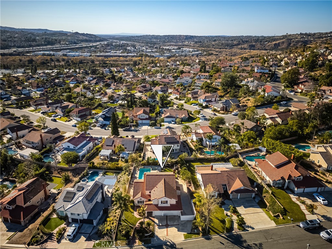
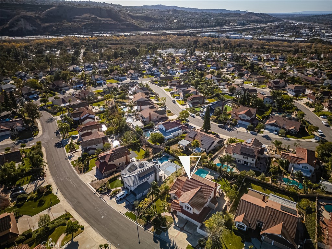
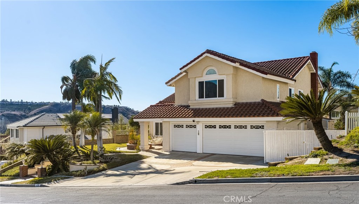
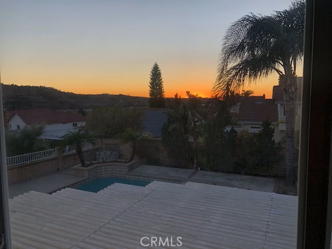
Property Description
Welcome to this pristine and exquisitely upgraded home nestled in the serene hills of highly sought after Yorba Linda. Private and spacious lot is an entertainer’s dream offering pool and spa, large gated RV space and hill views. Grand double custom wrought iron entry doors lead to an impressive entrance accented by a circular staircase, soaring vaulted ceilings and abundant natural light. This desirable five bedroom, four bath home provides a main floor bedroom and bath with walk-in shower. The formal living room and formal dining room add elegance to the flowing floorplan. Upgraded kitchen features granite counter tops with custom backsplash, stainless appliances including refrigerator, convection oven, built-in microwave and a five burner gas range. Light and bright eating nook provides views to your backyard oasis. Generous sized family room with fireplace and surround sound flows off the kitchen creating the perfect space for gatherings and entertaining. Charming butler counter/coffee bar with sink, ideally situated between kitchen and family room. Step outside from the family room to your five star resort boasting salt water pool and spa with reef lounging step, covered patio, BBQ island (sink and refrigerator), solar outdoor shower, sound system, large grass area and mature orange tree. You will find yourself continuing to live the dream when you enter the spacious primary en suite bedroom, featuring upgraded bath with free standing soaking tub, luxurious separate shower, dual sink vanity, walk-in closet and second closet with mirrored closet doors. Plus an additional en suite bedroom/second primary with spacious sitting area and walk in shower and two secondary bedrooms upstairs serviced by hall bath (dual sinks and tub/shower combo). Convenient downstairs laundry room with sink and included washer/dryer. Other notable features include: beautiful wood flooring, dual paned windows, neutral paint tones, updated HVAC & light fixtures, ceiling fans, mirrored closet doors, crown moulding, plantation shutters, water softener, gated RV opportunity and Ring doorbell. Large driveway (multiple car parking) and 3-car garage. Highly desired Yorba Linda schools. Located near park /sport courts, shopping and dining. No HOA fees or Mello Roos tax. Live your best life in the Land of Gracious Living!
Interior Features
| Laundry Information |
| Location(s) |
Washer Hookup, Gas Dryer Hookup, Inside, Laundry Room |
| Kitchen Information |
| Features |
Granite Counters, Kitchen/Family Room Combo, Remodeled, Updated Kitchen, Walk-In Pantry, None |
| Bedroom Information |
| Features |
Bedroom on Main Level |
| Bedrooms |
5 |
| Bathroom Information |
| Features |
Bathroom Exhaust Fan, Bathtub, Dual Sinks, Enclosed Toilet, Granite Counters, Remodeled, Soaking Tub, Separate Shower, Tub Shower, Upgraded |
| Bathrooms |
4 |
| Flooring Information |
| Material |
Wood |
| Interior Information |
| Features |
Breakfast Area, Block Walls, Ceiling Fan(s), Cathedral Ceiling(s), Separate/Formal Dining Room, Eat-in Kitchen, Granite Counters, High Ceilings, Open Floorplan, Pantry, Recessed Lighting, Unfurnished, Bedroom on Main Level, Dressing Area, Primary Suite, Walk-In Pantry, Walk-In Closet(s) |
| Cooling Type |
Central Air |
Listing Information
| Address |
5555 Vista Cantora |
| City |
Yorba Linda |
| State |
CA |
| Zip |
92887 |
| County |
Orange |
| Listing Agent |
Cheryl Hansen DRE #01239366 |
| Co-Listing Agent |
Gary Hansen DRE #01239365 |
| Courtesy Of |
First Team Real Estate |
| List Price |
$1,728,000 |
| Status |
Active |
| Type |
Residential |
| Subtype |
Single Family Residence |
| Structure Size |
2,807 |
| Lot Size |
10,000 |
| Year Built |
1987 |
Listing information courtesy of: Cheryl Hansen, Gary Hansen, First Team Real Estate. *Based on information from the Association of REALTORS/Multiple Listing as of Jan 15th, 2025 at 5:13 AM and/or other sources. Display of MLS data is deemed reliable but is not guaranteed accurate by the MLS. All data, including all measurements and calculations of area, is obtained from various sources and has not been, and will not be, verified by broker or MLS. All information should be independently reviewed and verified for accuracy. Properties may or may not be listed by the office/agent presenting the information.

















































