1973 Golden Circle Drive, Escondido, CA 92026
-
Listed Price :
$774,900
-
Beds :
2
-
Baths :
2
-
Property Size :
1,644 sqft
-
Year Built :
1970
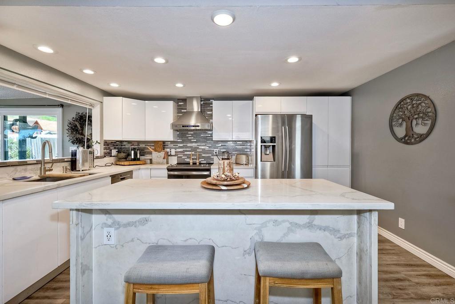
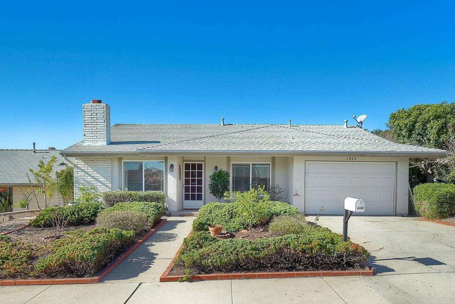
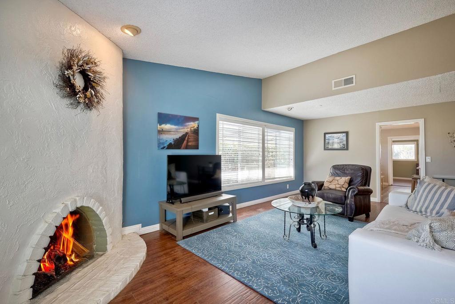
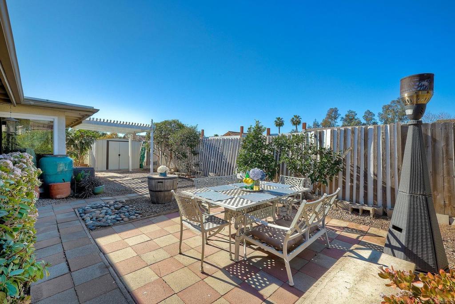
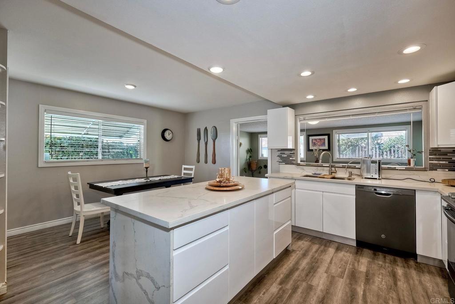
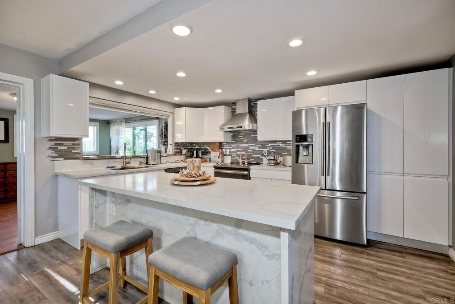
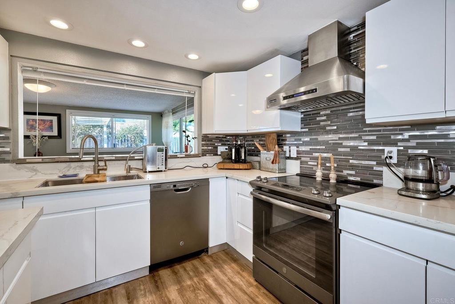
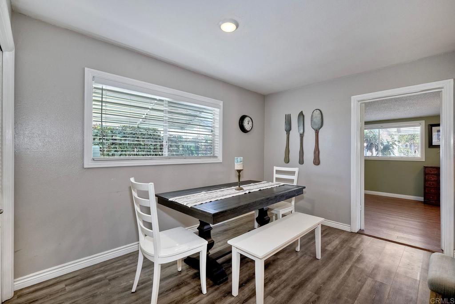
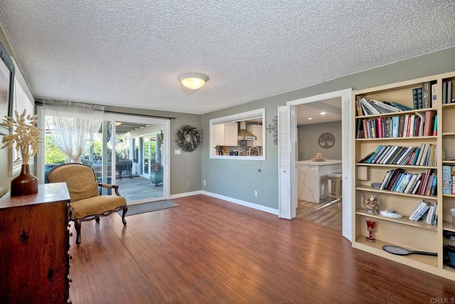
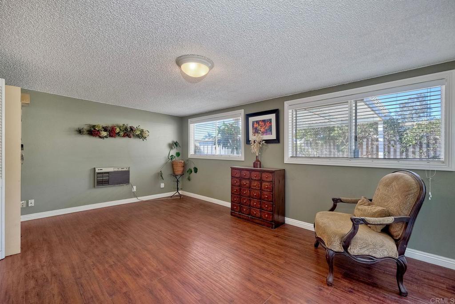
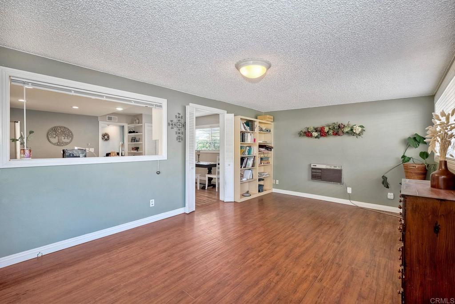
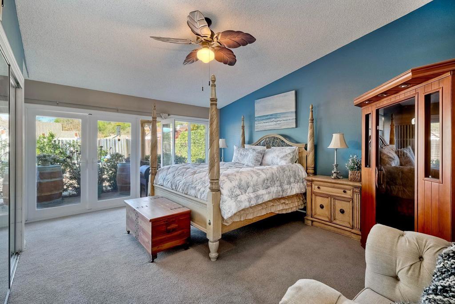
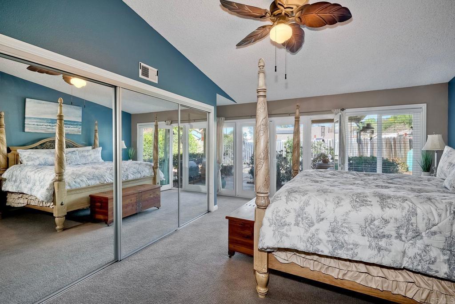
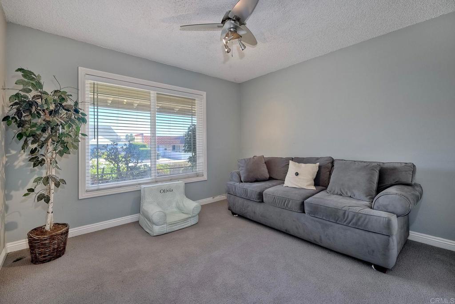
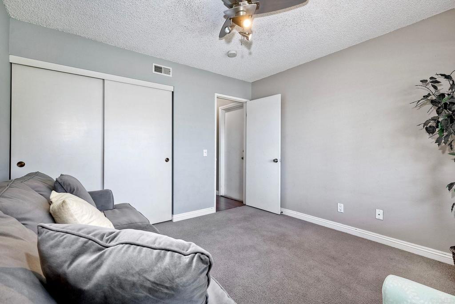
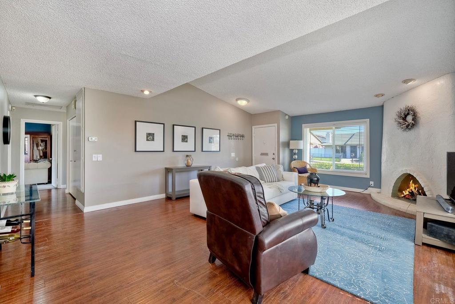
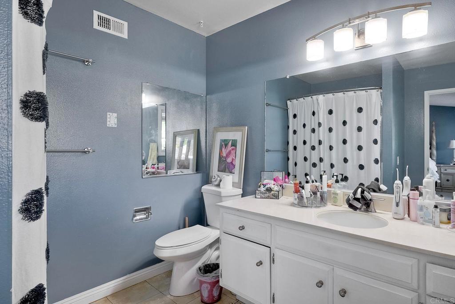
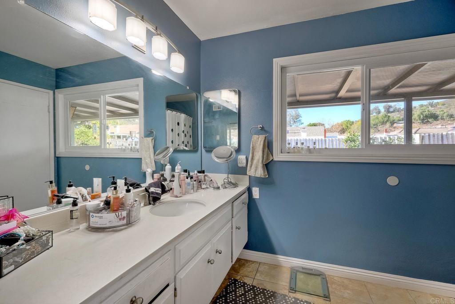

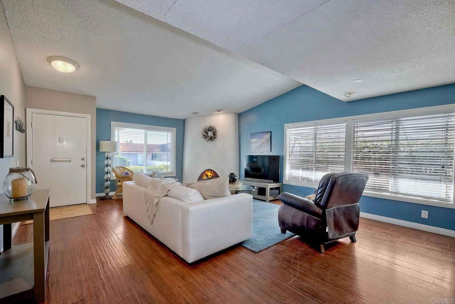
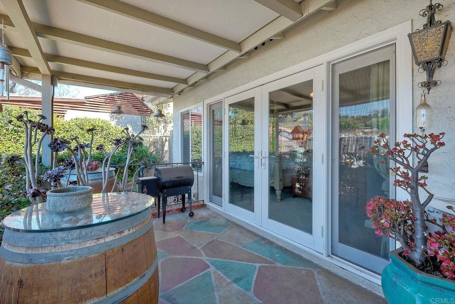
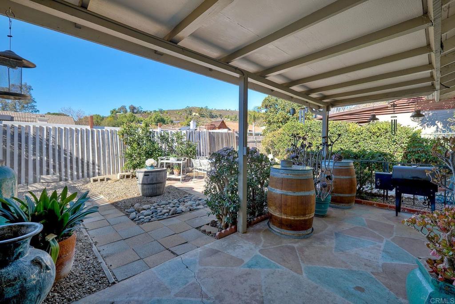
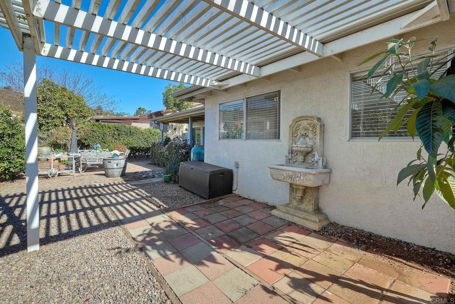
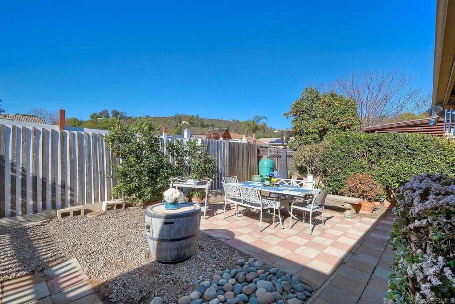
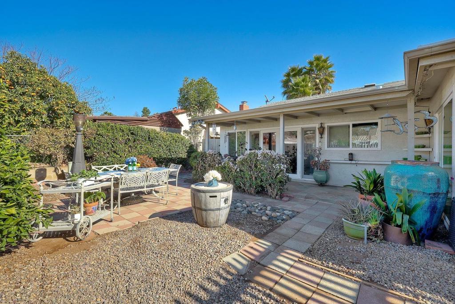
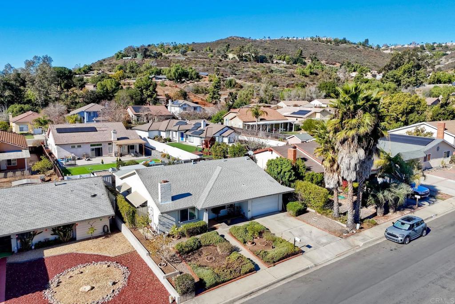
Property Description
Location, Location, Location! Feast your eyes on this gorgeous single level situated in the heart of the Escondido Country Club! This light and bright home offers a custom eat-in island kitchen, family room that may be used as a 3rd bedroom, primary suite that will fit all your furniture, spacious living room with gorgeous fireplace and backyard with two covered patios! Enter into the living room with southwestern style fireplace, newer windows and Pergo flooring. The custom island kitchen features light and bright granite counters, upgraded appliances, lots of cabinets, pantry and recessed lighting. Off the kitchen, you'll find an oversized family room with slider to the covered patio and back yard. Custom French doors, high ceilings and mirrored closet doors grace the primary suite that fits alot of furniture. The primary bath offers double sinks and shower. The covered patio off the primary is perfect for a spa and the backyard is an entertainers delight! Refrigerator conveys, no HOA, close to schools, shopping and freeways! Don't miss this gem!
Interior Features
| Laundry Information |
| Location(s) |
In Garage |
| Bedroom Information |
| Features |
Bedroom on Main Level, All Bedrooms Down |
| Bedrooms |
2 |
| Bathroom Information |
| Bathrooms |
2 |
| Interior Information |
| Features |
All Bedrooms Down, Bedroom on Main Level, Primary Suite |
| Cooling Type |
Central Air |
Listing Information
| Address |
1973 Golden Circle Drive |
| City |
Escondido |
| State |
CA |
| Zip |
92026 |
| County |
San Diego |
| Listing Agent |
Jeanne OLeary DRE #01007159 |
| Courtesy Of |
eXp Realty of Southern CA |
| List Price |
$774,900 |
| Status |
Active |
| Type |
Residential |
| Subtype |
Single Family Residence |
| Structure Size |
1,644 |
| Lot Size |
5,200 |
| Year Built |
1970 |
Listing information courtesy of: Jeanne OLeary, eXp Realty of Southern CA. *Based on information from the Association of REALTORS/Multiple Listing as of Jan 15th, 2025 at 4:25 PM and/or other sources. Display of MLS data is deemed reliable but is not guaranteed accurate by the MLS. All data, including all measurements and calculations of area, is obtained from various sources and has not been, and will not be, verified by broker or MLS. All information should be independently reviewed and verified for accuracy. Properties may or may not be listed by the office/agent presenting the information.


























