2896 Mary Ln, Escondido, CA 92025
-
Listed Price :
$1,079,900
-
Beds :
4
-
Baths :
3
-
Property Size :
2,632 sqft
-
Year Built :
1972
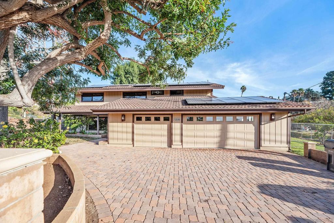
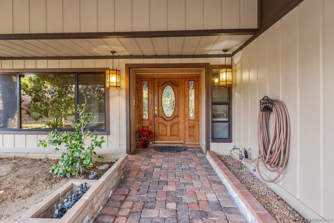
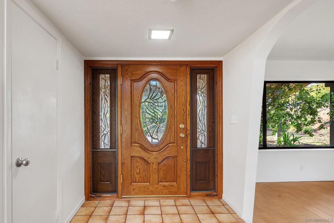
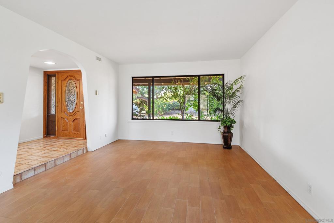
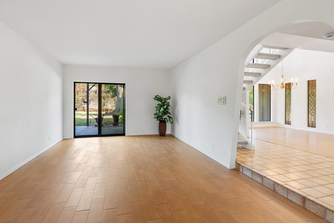
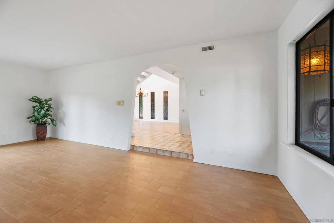
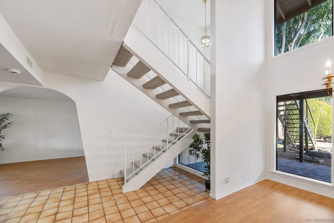
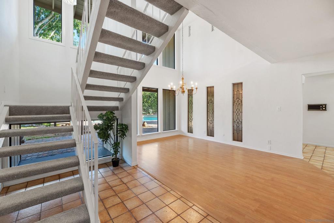
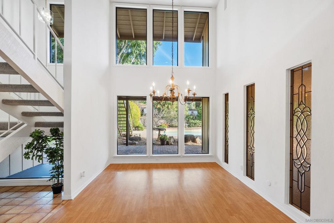
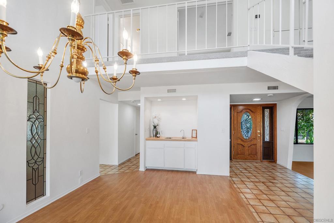
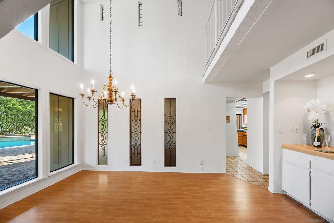
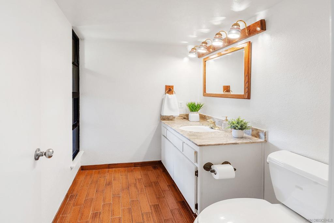
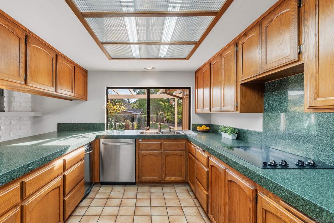
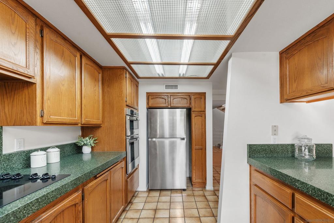
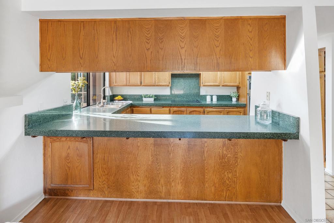
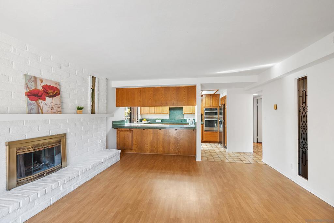
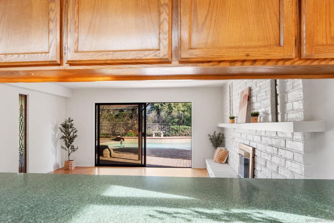
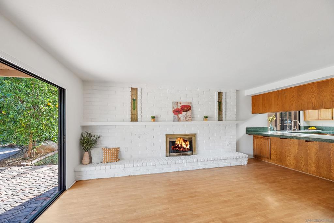
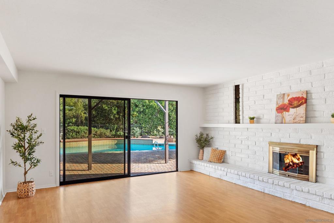
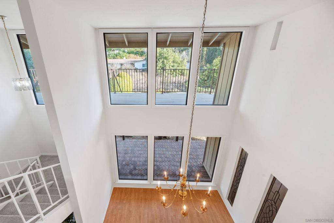
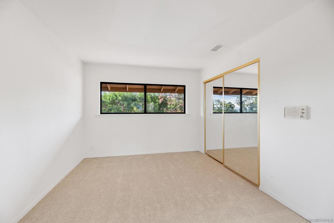
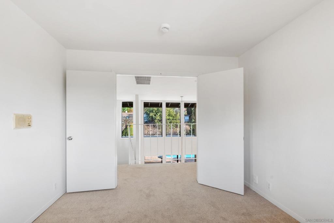
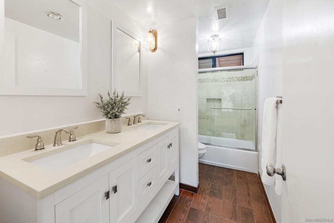
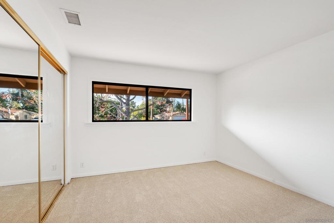
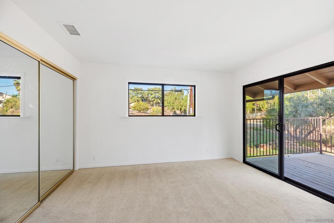
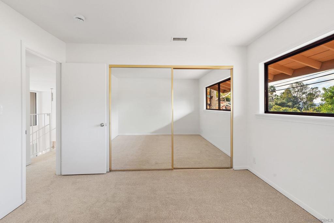
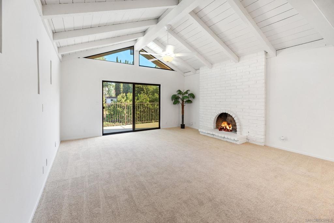
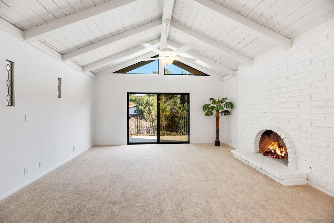
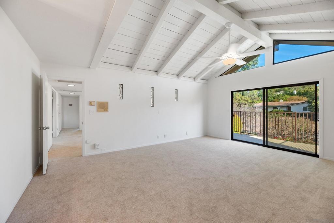


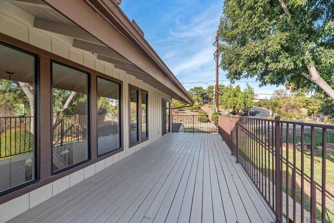
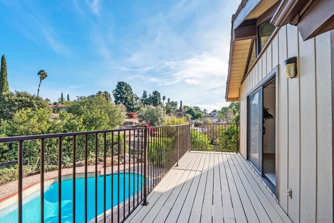
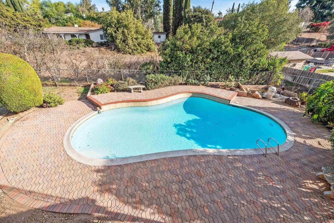
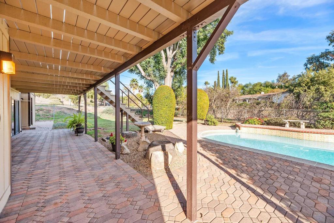
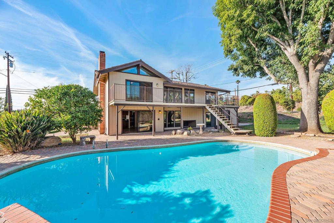
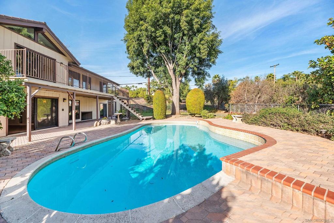
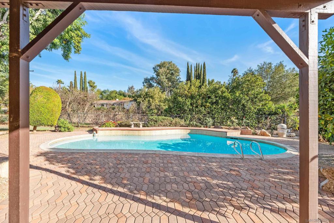
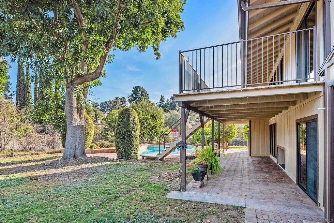
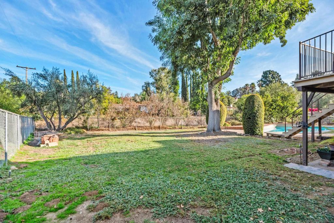
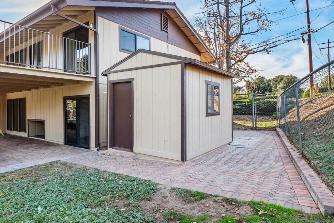
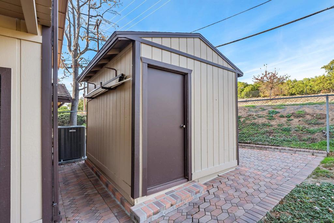
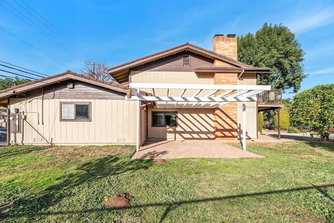
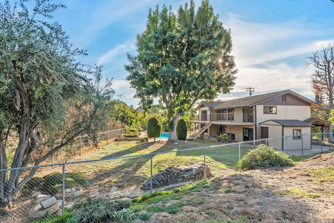
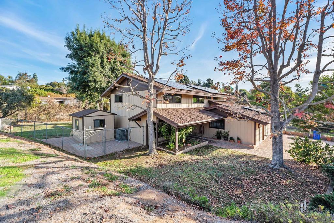
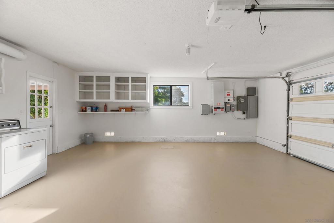
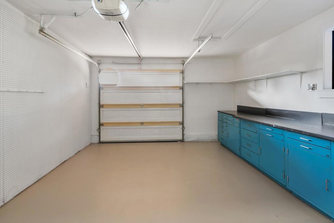
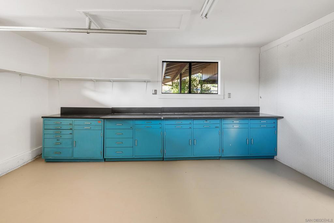
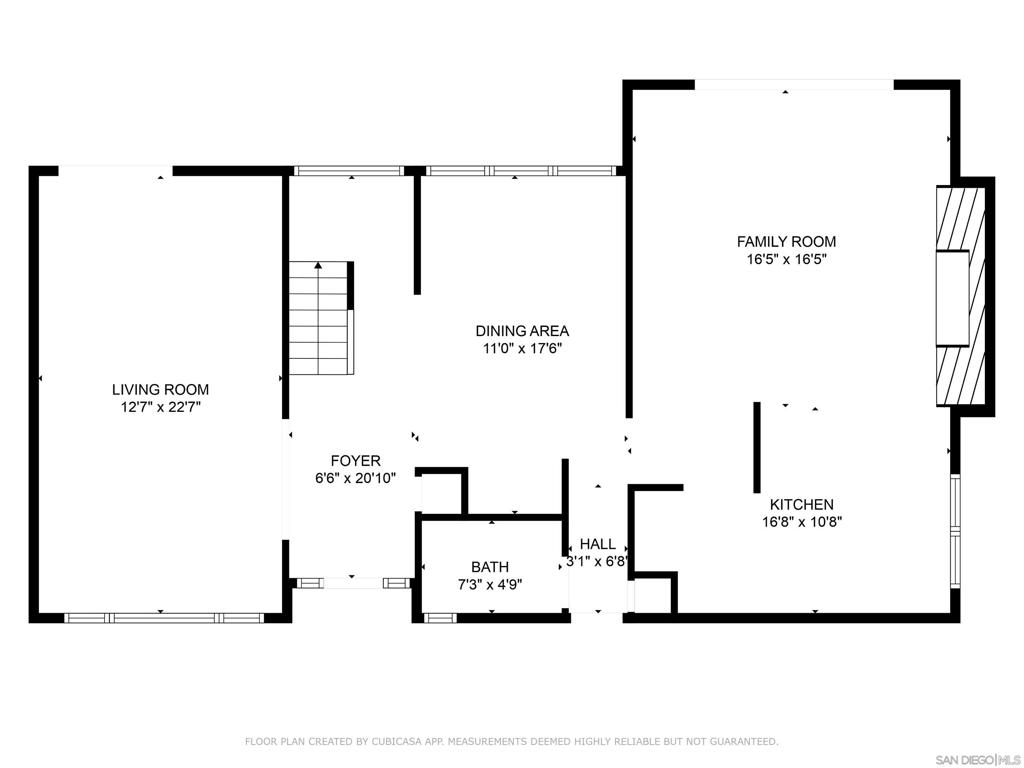

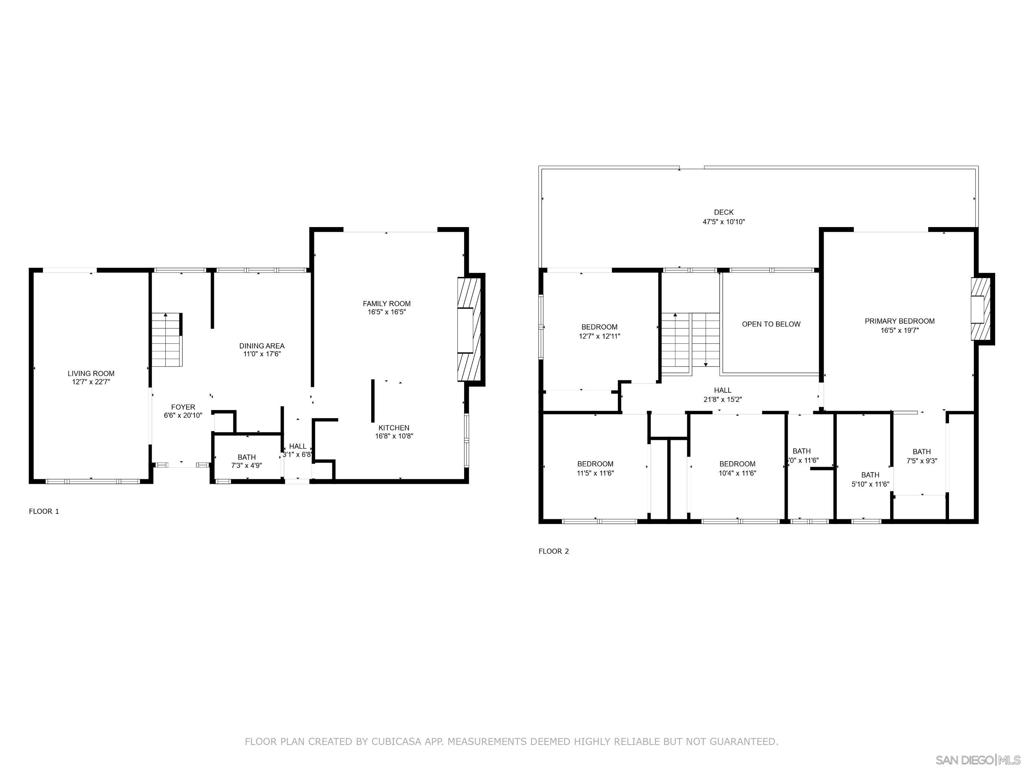
Property Description
Welcome to this spacious 4-bedroom, 2.5-bathroom family home in the highly sought-after Mary Ln Community. Situated on a generous 1/3-acre lot, this property features a large, recently replastered pool, grass landscaping, and a blend of hardscape for low-maintenance outdoor living. Recent upgrades include a suite of modern systems: newer stainless steel appliances, a large 2019 water heater, a 2019 AC unit, water filtration system, and leased solar with a backup battery for added efficiency. The home also offers a 3-car garage and a detached shed, offering plenty of room for vehicles, storage, and workshop space. With fresh paint and new carpet throughout, this home is a blank slate, ready for your personal touches. Located just a short drive from San Pasqual High School, Bear Valley Middle School and L.R. Green Elementary School. Come explore the potential of this beautiful home—it's waiting for you to make it your own!
Interior Features
| Laundry Information |
| Location(s) |
Electric Dryer Hookup, In Garage |
| Bedroom Information |
| Features |
All Bedrooms Up |
| Bedrooms |
4 |
| Bathroom Information |
| Bathrooms |
3 |
| Interior Information |
| Features |
All Bedrooms Up, Workshop |
| Cooling Type |
Central Air |
Listing Information
| Address |
2896 Mary Ln |
| City |
Escondido |
| State |
CA |
| Zip |
92025 |
| County |
San Diego |
| Listing Agent |
Kimberly Tourtellott DRE #01948875 |
| Courtesy Of |
RE/MAX Connections |
| List Price |
$1,079,900 |
| Status |
Active |
| Type |
Residential |
| Subtype |
Single Family Residence |
| Structure Size |
2,632 |
| Lot Size |
N/A |
| Year Built |
1972 |
Listing information courtesy of: Kimberly Tourtellott, RE/MAX Connections. *Based on information from the Association of REALTORS/Multiple Listing as of Dec 26th, 2024 at 9:18 PM and/or other sources. Display of MLS data is deemed reliable but is not guaranteed accurate by the MLS. All data, including all measurements and calculations of area, is obtained from various sources and has not been, and will not be, verified by broker or MLS. All information should be independently reviewed and verified for accuracy. Properties may or may not be listed by the office/agent presenting the information.



















































