521 12Th Street, Huntington Beach, CA 92648
-
Listed Price :
$6,495,000
-
Beds :
5
-
Baths :
5
-
Property Size :
5,600 sqft
-
Year Built :
2024
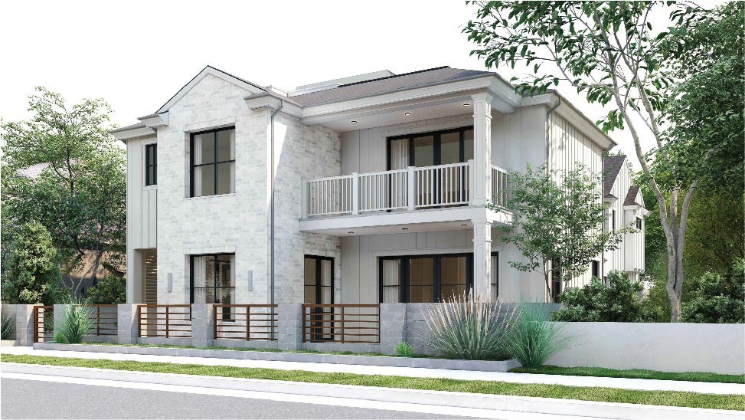
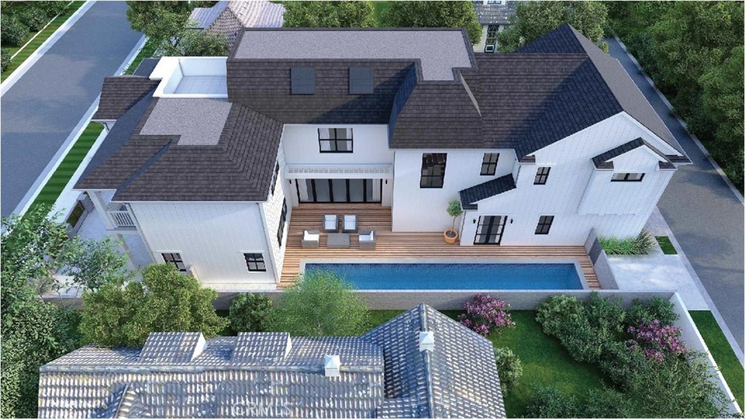
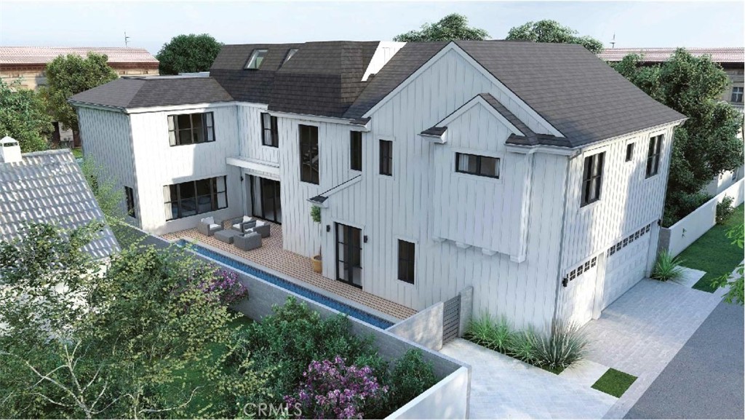
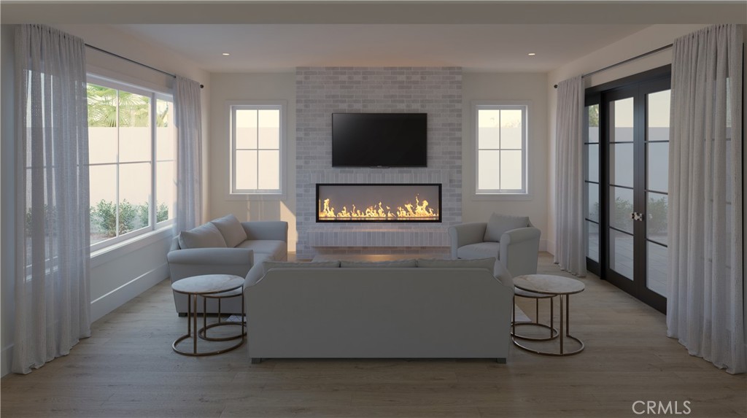
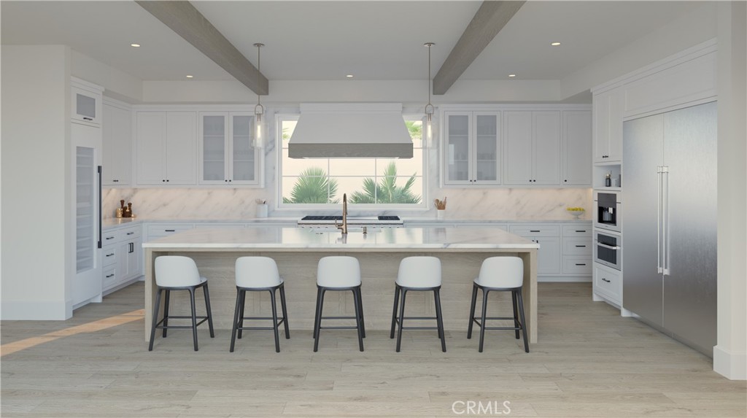
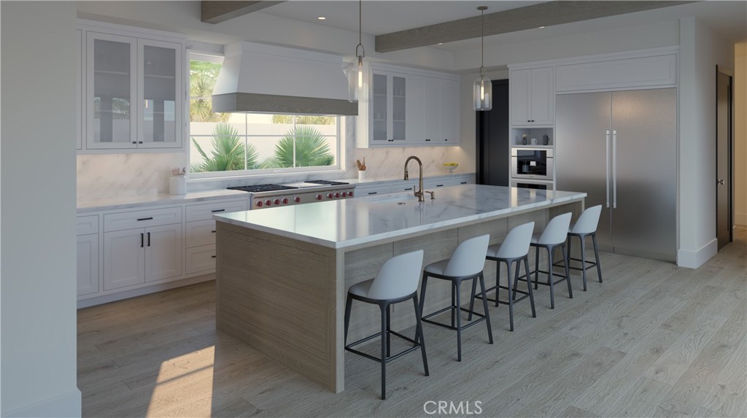
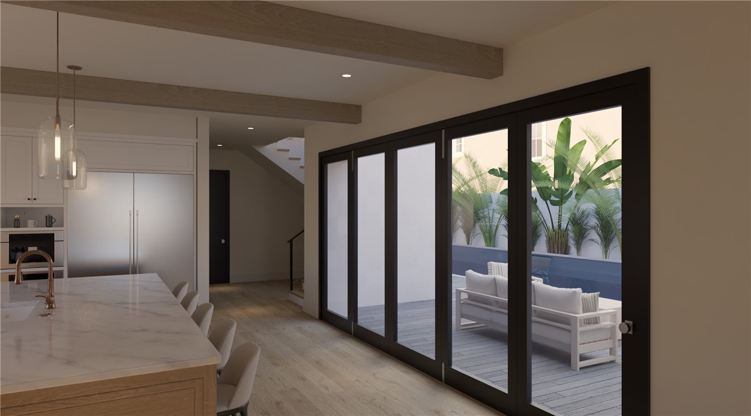

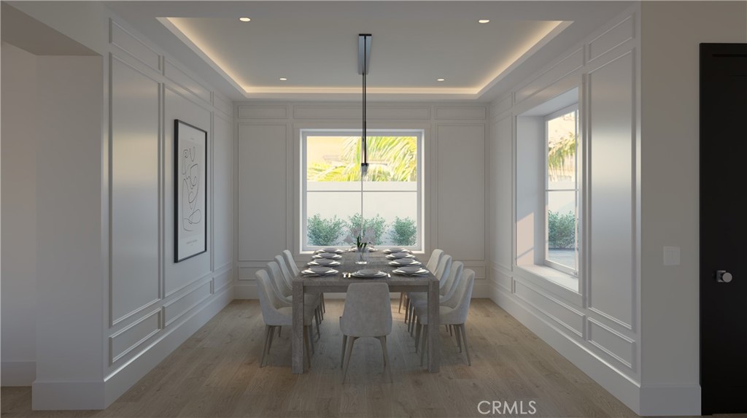
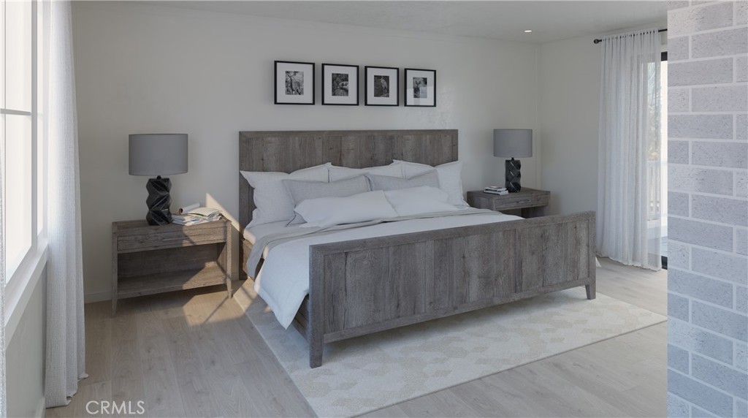
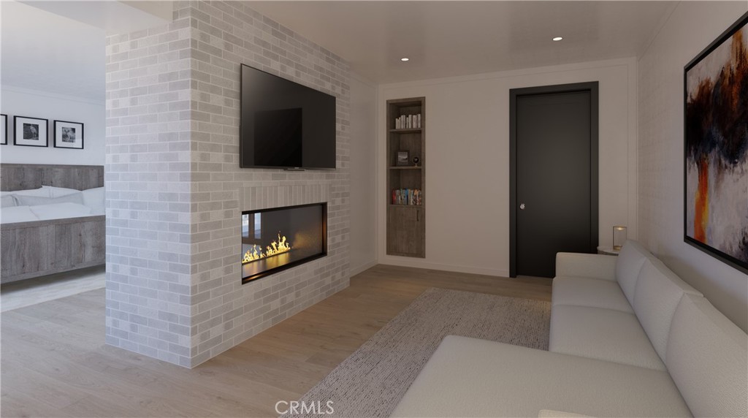
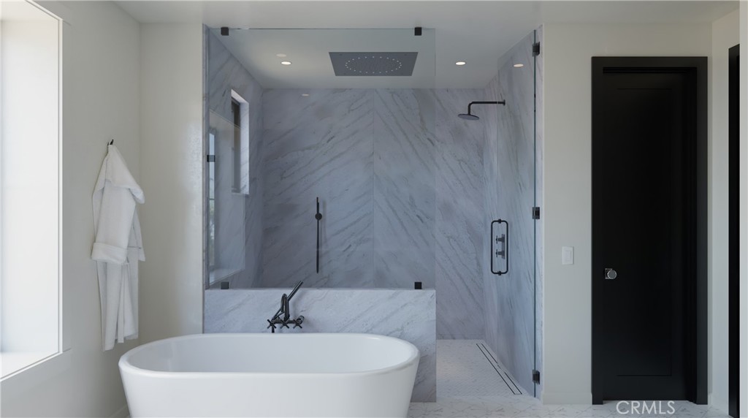
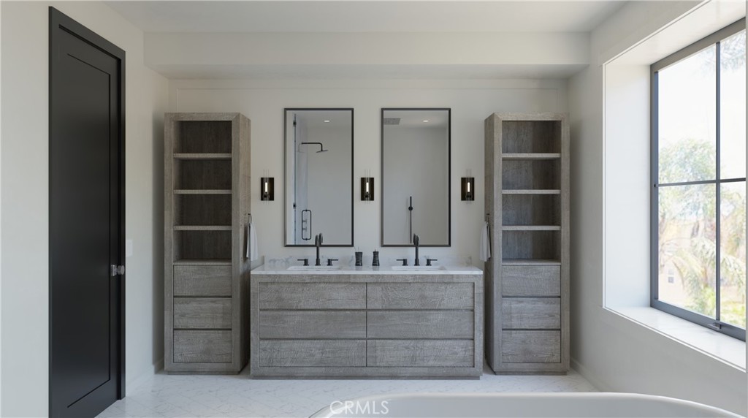
Property Description
Available now for PRE-SALE and Private Showings for serious buyers. This property is FULLY FRAMED and expected to be completed JUNE 2025.
Consistently elevating Downtown Huntington Beach with the finest New Construction Real Estate, Olive Avenue Homes is proud to present 521 12th Street, A stunning and massive 5,600 SqFt. beach house, designed with contemporized Farmhouse Finishes. This 3-Story custom home features 5 bedrooms with one downstairs, 5 baths, a massive kitchen, a second Kosher/Pantry Kitchen, 3 car garage, a 50 foot lap pool and spa combo, gym room, library room, resort size elevator, roof top deck, 50 feet of front yard frontage and all of the Smart Home Features including an integrated solar panel system. Just a few of the luxury details of this home include: Top of line Sierra Pacific wood casement windows, pocket doors that create a seamless flow from the kitchen to the pool and patio areas, furniture quality custom inset cabinetry, marble tops, Restoration Hardware lighting and fixtures, solid core doors and thoughtfully integrated wood paneling to accentuate the focal areas and add another level of elegance.
Interior Features
| Laundry Information |
| Location(s) |
Laundry Room, Upper Level |
| Kitchen Information |
| Features |
Built-in Trash/Recycling, Butler's Pantry, Kitchen Island, Kitchen/Family Room Combo, Stone Counters, Self-closing Cabinet Doors, Self-closing Drawers, Walk-In Pantry, None |
| Bedroom Information |
| Bedrooms |
5 |
| Bathroom Information |
| Features |
Bathroom Exhaust Fan, Bathtub, Dual Sinks, Low Flow Plumbing Fixtures, Linen Closet, Multiple Shower Heads, Soaking Tub, Separate Shower, Vanity, Walk-In Shower |
| Bathrooms |
5 |
| Flooring Information |
| Material |
Tile, Wood |
| Interior Information |
| Features |
Beamed Ceilings, Breakfast Bar, Built-in Features, Balcony, Separate/Formal Dining Room, Elevator, High Ceilings, Open Floorplan, Paneling/Wainscoting, Stone Counters, Recessed Lighting, Storage, Smart Home, Wired for Data, Wood Product Walls, Wired for Sound, Bedroom on Main Level, Entrance Foyer, Loft, Primary Suite, Walk-In Pantry |
| Cooling Type |
Central Air, High Efficiency, See Remarks, Zoned |
Listing Information
| Address |
521 12Th Street |
| City |
Huntington Beach |
| State |
CA |
| Zip |
92648 |
| County |
Orange |
| Listing Agent |
Brian Wollner DRE #01889264 |
| Courtesy Of |
Compass |
| List Price |
$6,495,000 |
| Status |
Active |
| Type |
Residential |
| Subtype |
Single Family Residence |
| Structure Size |
5,600 |
| Lot Size |
5,875 |
| Year Built |
2024 |
Listing information courtesy of: Brian Wollner, Compass. *Based on information from the Association of REALTORS/Multiple Listing as of Jan 14th, 2025 at 2:18 AM and/or other sources. Display of MLS data is deemed reliable but is not guaranteed accurate by the MLS. All data, including all measurements and calculations of area, is obtained from various sources and has not been, and will not be, verified by broker or MLS. All information should be independently reviewed and verified for accuracy. Properties may or may not be listed by the office/agent presenting the information.













