1832 Overview Circle, North Tustin, CA 92705
-
Listed Price :
$3,400,000
-
Beds :
4
-
Baths :
4
-
Property Size :
3,946 sqft
-
Year Built :
1980
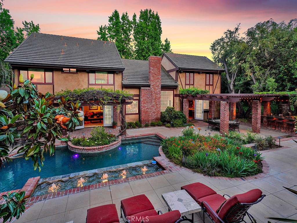
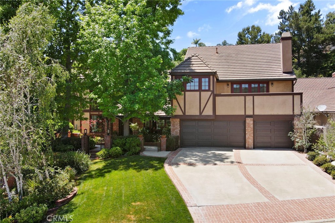
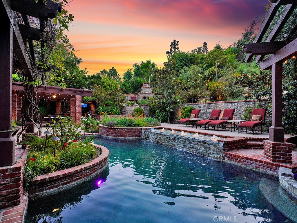
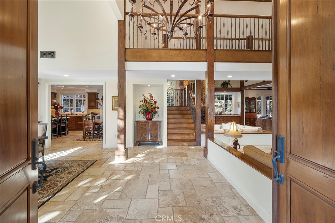
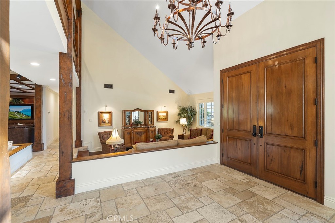
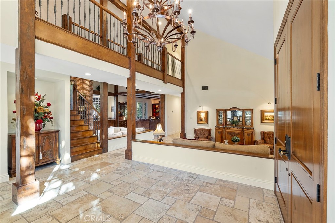
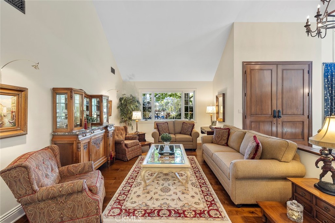
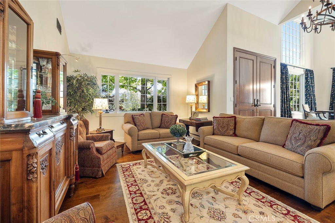
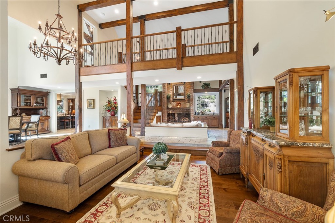
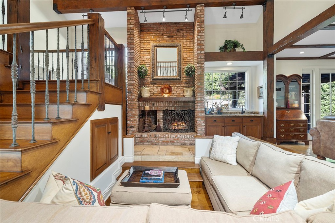
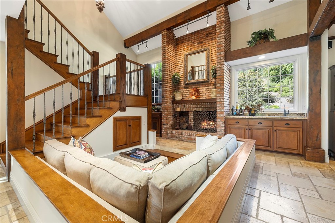
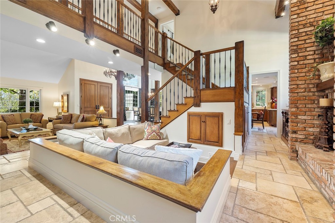
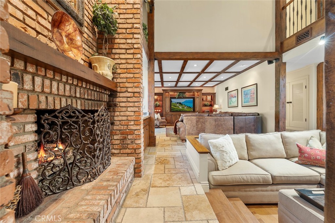
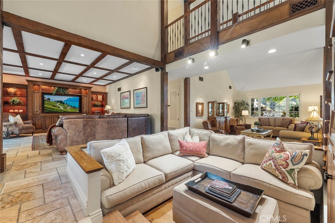
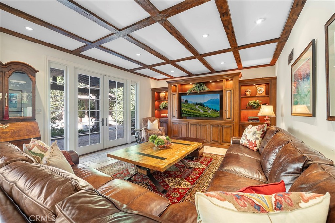
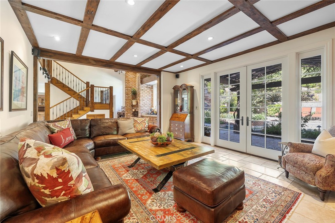
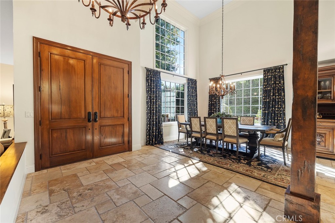
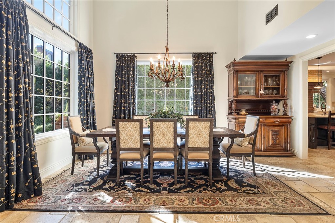
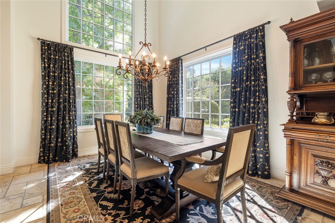
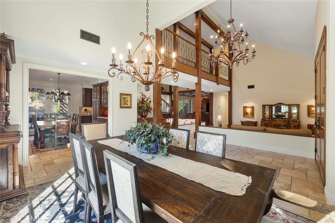
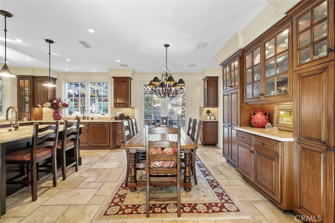

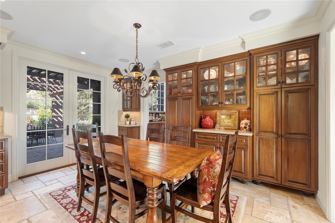
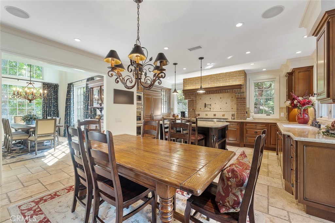
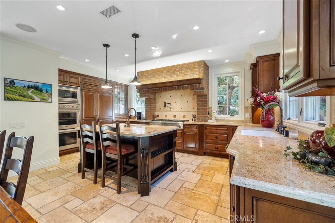
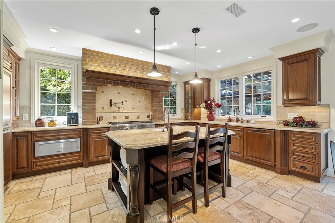
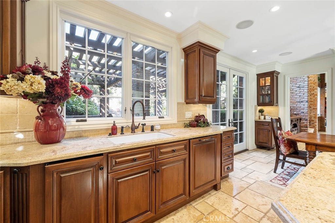
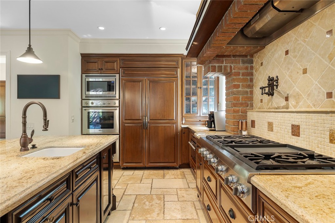
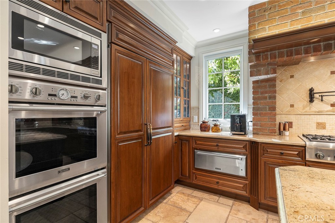
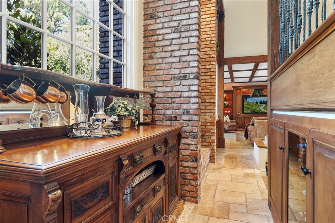
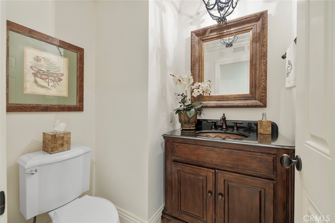
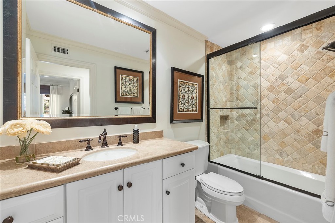
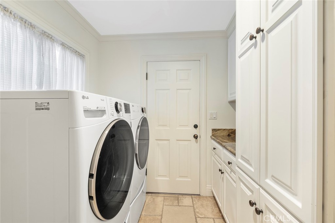
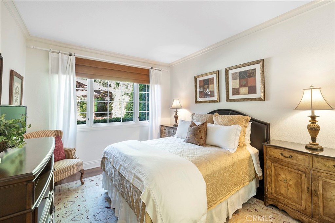
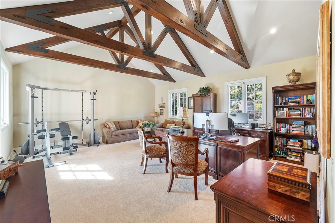
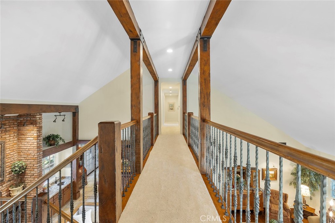
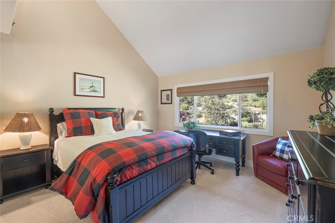
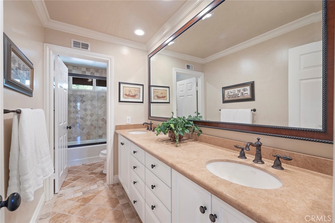
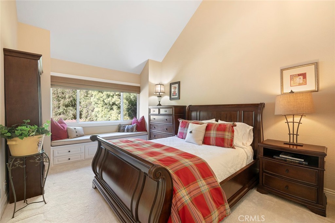
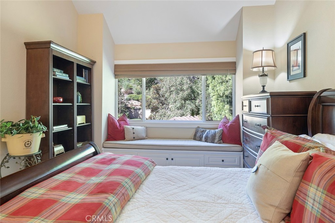
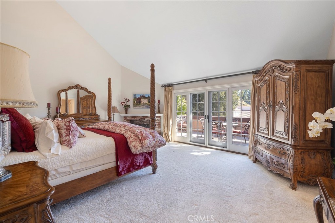
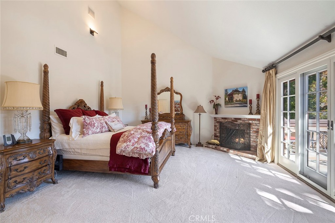
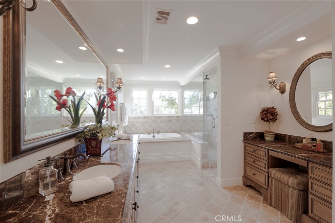
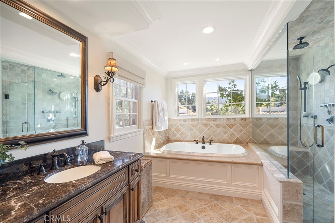
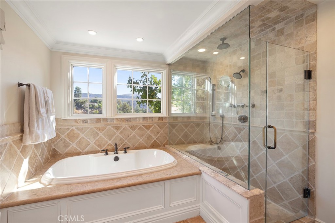
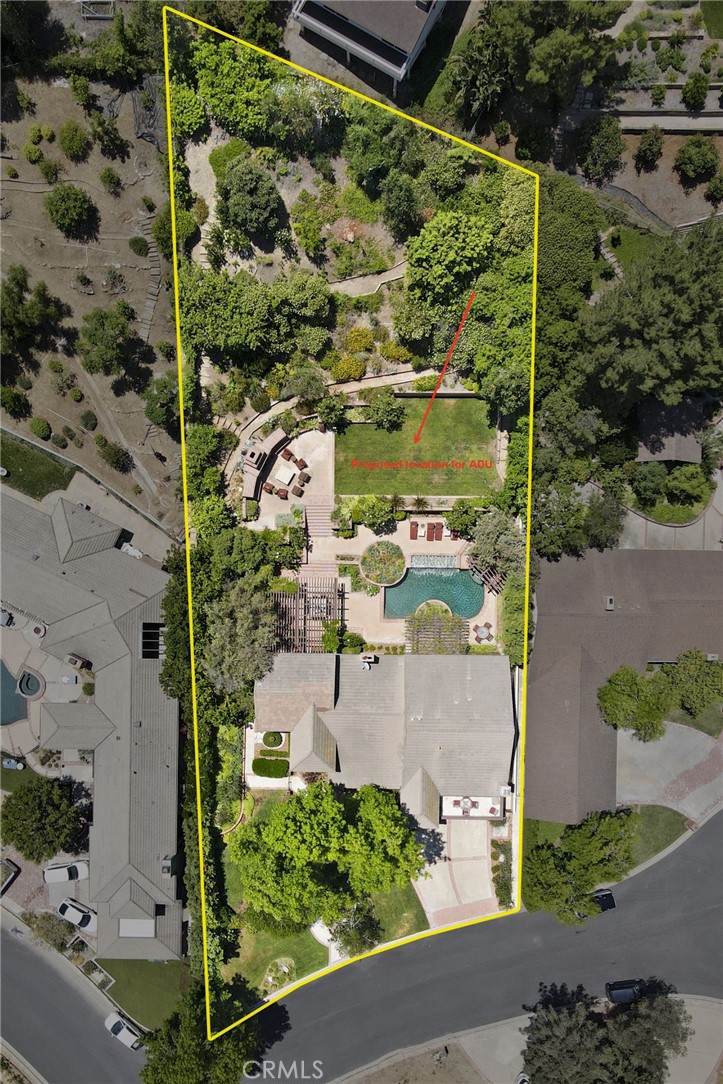
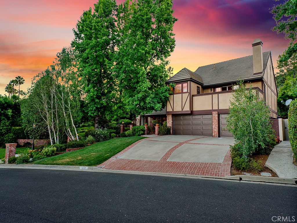
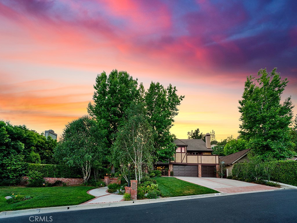
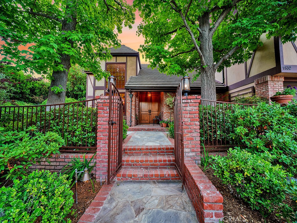
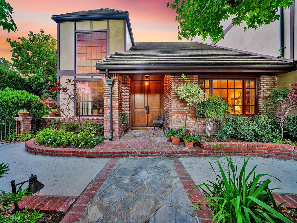
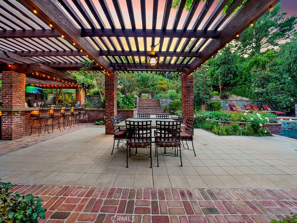
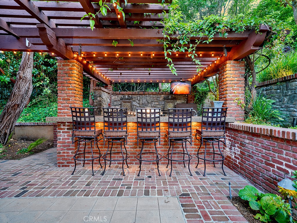
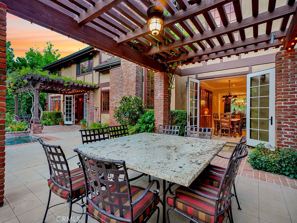
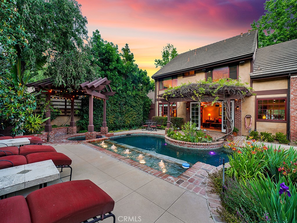
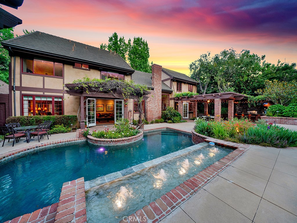
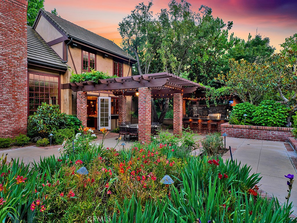
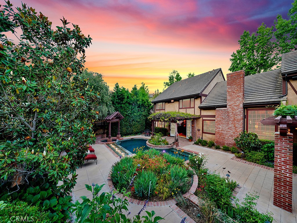
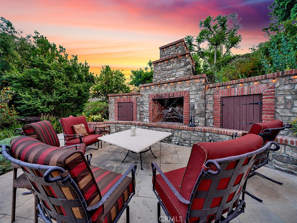
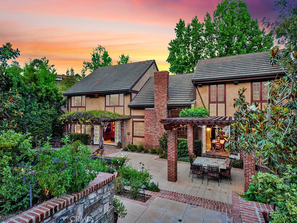
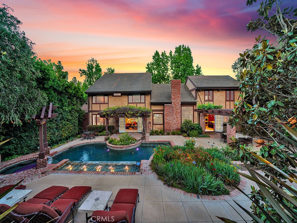
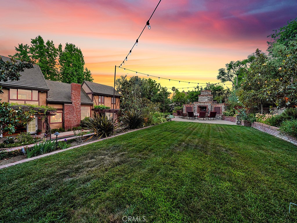
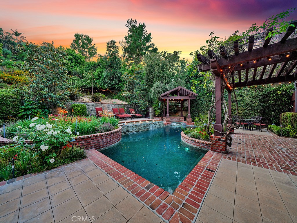
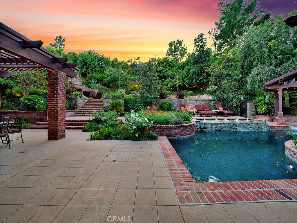
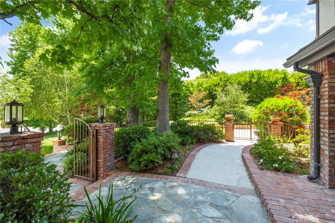
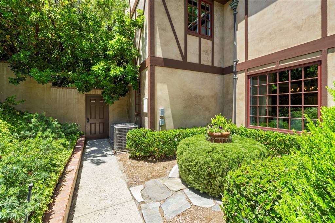
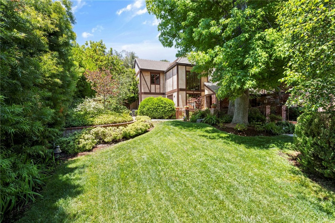
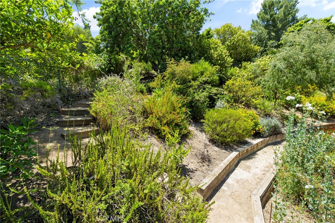
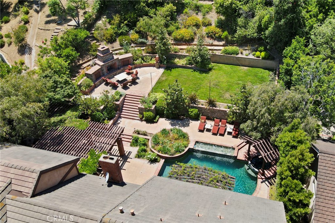
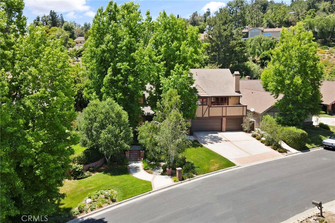
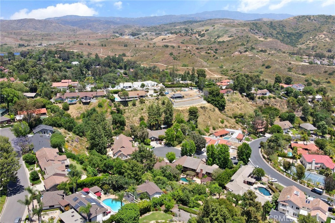
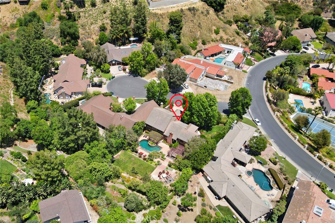
Property Description
Discover the epitome of luxury in this extraordinary estate nestled within the serene Cowan Heights of North Tustin. Positioned on one of the rare flat cul-de-sacs, this stately property spans a generous 25,000 square feet, offering unmatched privacy and professionally designed landscaping by Roger’s Gardens that evokes an enchanted garden. The expansive backyard where multiple weddings have been hosted, was transformed by the world-renowned WATG Architects, and features a captivating array of amenities including a pebble tech saltwater pool & spa, an outdoor kitchen, a wood-burning fireplace, a sprawling lawn, multiple fruit trees, and much more. The second level of the yard was designed to accommodate an Accessory Dwelling Unit (ADU), with rough-in plumbing already installed to facilitate this addition. Step inside to find timeless beauty, where exposed wood beam ceilings and rich finishes blend seamlessly throughout the home. The interior is adorned with custom finishes and offers four spacious bedrooms plus a large bonus room upstairs, boasting hewn wood trusses. The main level invites you to multiple entertaining areas, including a cozy conversation pit adjacent to a wood-burning fireplace, soaring two-story vaulted ceilings, and a bedroom with a full bathroom for added convenience. The expanded gourmet kitchen is a chef’s dream, featuring high-end Thermador appliances, built-in ice maker, warming drawer, custom cabinetry, and a design that caters to entertaining. Open the kitchen doors to the patio dining area, seamlessly extending the living space to accommodate gatherings of up to 30 seated guests. From the primary suite balcony, enjoy captivating sunset views over Peter’s Canyon, creating a picturesque backdrop to your daily life. This luxurious estate is assigned to top-rated schools and is within walking distance to the scenic trails of Peter’s Canyon, making it the perfect blend of sophistication and natural beauty.
Interior Features
| Laundry Information |
| Location(s) |
Inside, Laundry Room |
| Kitchen Information |
| Features |
Built-in Trash/Recycling, Granite Counters, Kitchen Island, Pots & Pan Drawers, Stone Counters, Remodeled, Self-closing Cabinet Doors, Self-closing Drawers, Updated Kitchen |
| Bedroom Information |
| Features |
Bedroom on Main Level |
| Bedrooms |
4 |
| Bathroom Information |
| Features |
Bathroom Exhaust Fan, Bathtub, Closet, Dual Sinks, Enclosed Toilet, Full Bath on Main Level, Granite Counters, Remodeled, Soaking Tub, Separate Shower |
| Bathrooms |
4 |
| Flooring Information |
| Material |
Carpet, Stone, Wood |
| Interior Information |
| Features |
Breakfast Bar, Built-in Features, Balcony, Central Vacuum, Coffered Ceiling(s), Separate/Formal Dining Room, Eat-in Kitchen, High Ceilings, Stone Counters, Recessed Lighting, Bar, Wired for Sound, Bedroom on Main Level, Primary Suite, Walk-In Closet(s) |
| Cooling Type |
Central Air |
Listing Information
| Address |
1832 Overview Circle |
| City |
North Tustin |
| State |
CA |
| Zip |
92705 |
| County |
Orange |
| Listing Agent |
Cindi Karamzadeh DRE #01969932 |
| Courtesy Of |
Coldwell Banker Realty |
| List Price |
$3,400,000 |
| Status |
Active |
| Type |
Residential |
| Subtype |
Single Family Residence |
| Structure Size |
3,946 |
| Lot Size |
25,000 |
| Year Built |
1980 |
Listing information courtesy of: Cindi Karamzadeh, Coldwell Banker Realty. *Based on information from the Association of REALTORS/Multiple Listing as of Jan 12th, 2025 at 12:47 AM and/or other sources. Display of MLS data is deemed reliable but is not guaranteed accurate by the MLS. All data, including all measurements and calculations of area, is obtained from various sources and has not been, and will not be, verified by broker or MLS. All information should be independently reviewed and verified for accuracy. Properties may or may not be listed by the office/agent presenting the information.







































































