-
Listed Price :
$1,165,000
-
Beds :
3
-
Baths :
3
-
Property Size :
2,118 sqft
-
Year Built :
1956

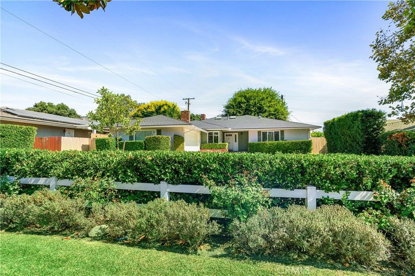
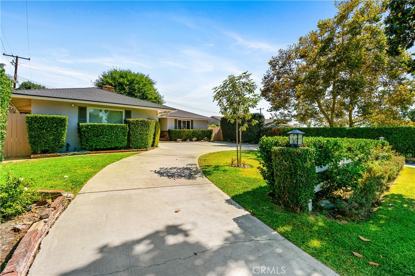
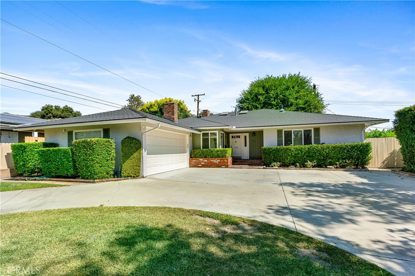
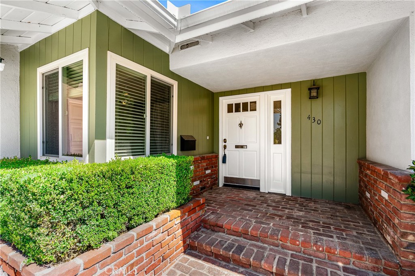
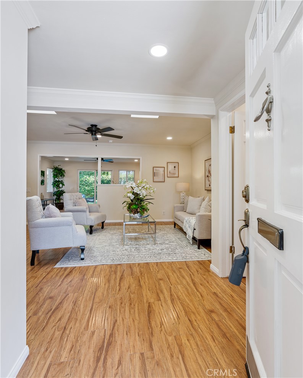
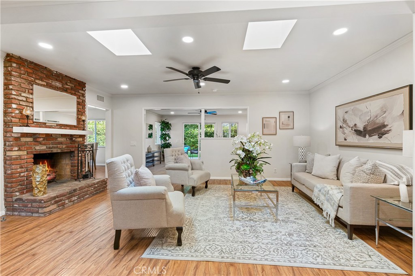
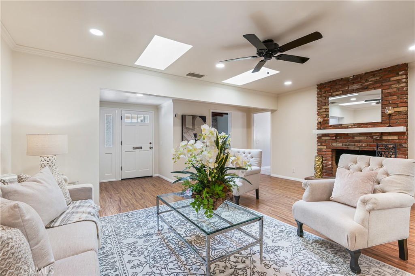
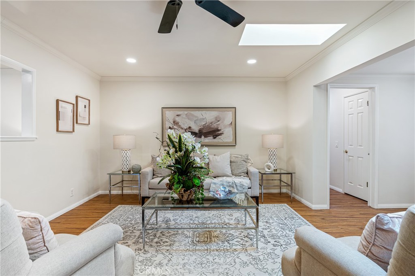
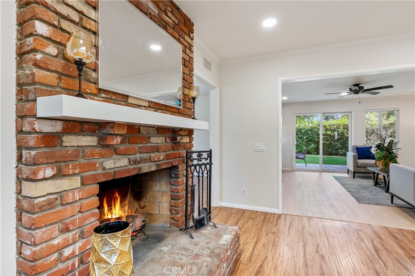
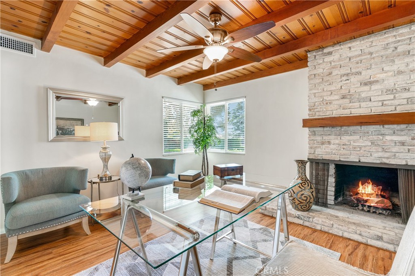
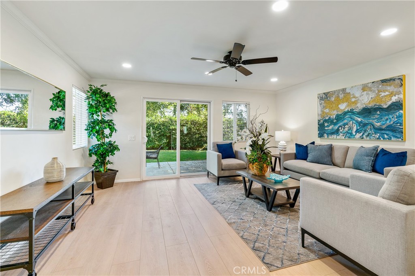
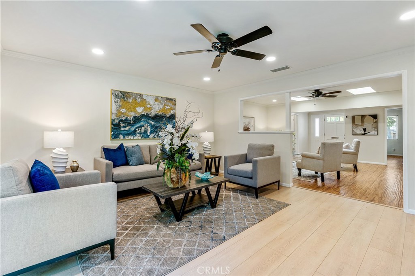
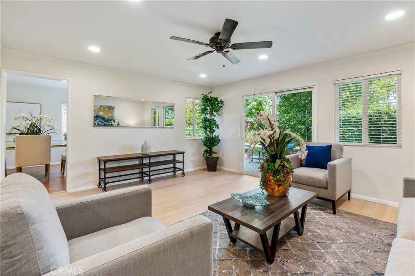
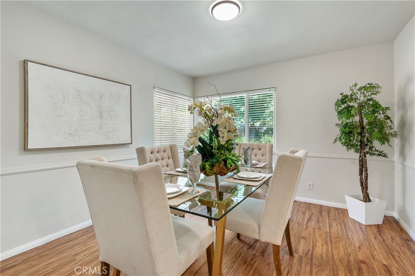
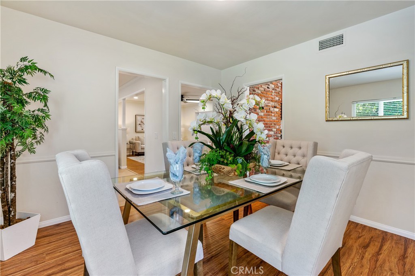
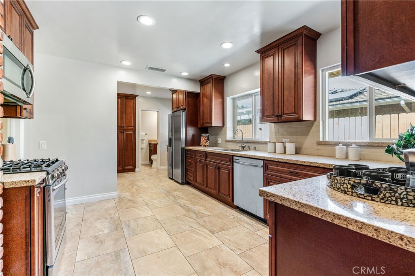
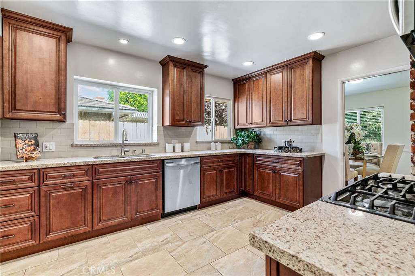
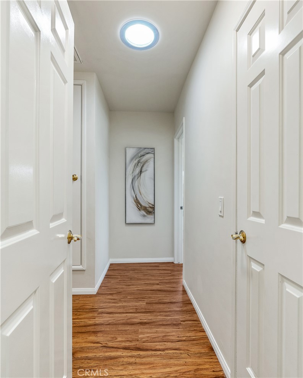
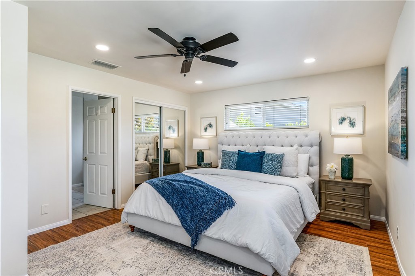
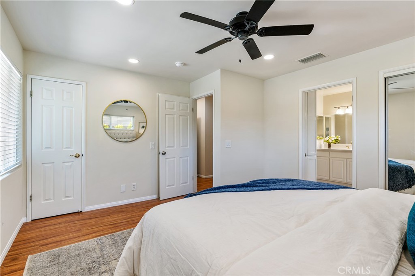
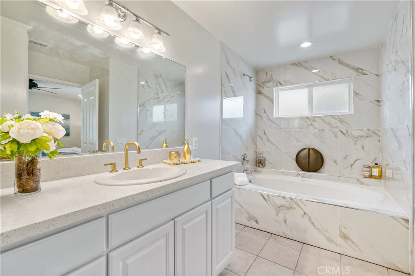
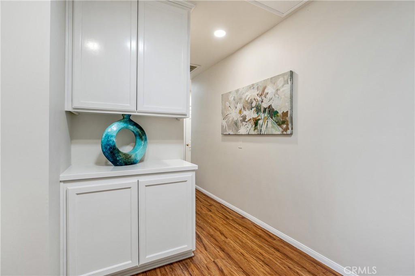
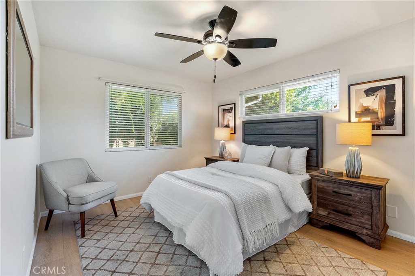

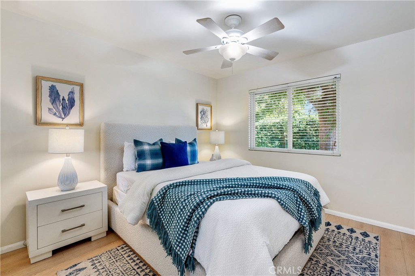
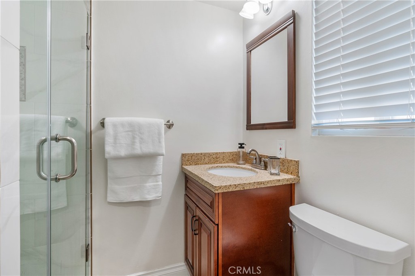
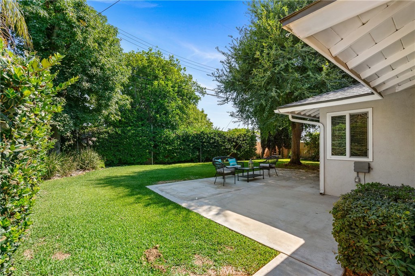
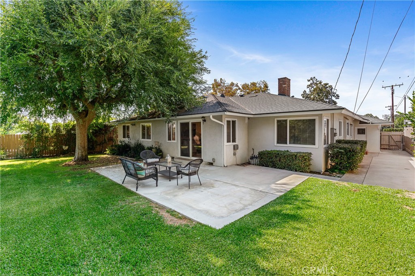
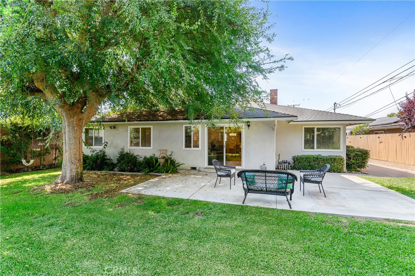
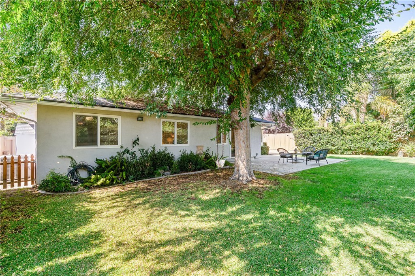
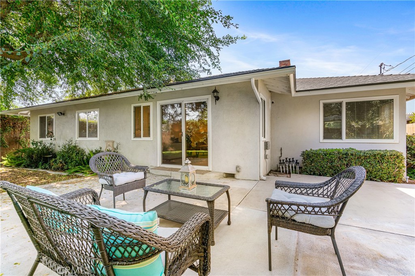
Property Description
Located in Glendora, this beautiful 3-bedroom, 3-bath home sits on a 9962 sq. ft. lot, features a circular driveway with great curb appeal. Upon entering, you are greeted by an open floor plan that includes both a living room and a family room. The living room boasts recessed lighting, a skylight, laminate flooring, crown and base molding, a ceiling fan, and a charming brick fireplace. It seamlessly transitions into the family room, which also features laminate flooring, crown and base molding, a ceiling fan, and a sliding glass door leading to the backyard. The dining room is adorned with crown and base molding and double-pane windows, while the adjacent kitchen showcases tile flooring, a pantry, a spice drawer, recessed lighting, quartz countertops, a tile backsplash, cabinets with soft-closing pull-out drawers, and double sinks. Off the kitchen, you’ll find a 3/4 bathroom equipped with tile flooring, a glass-enclosed shower, and quartz countertops. To the left of the entryway, behind a pocket door, is a den/office that features wood beam ceilings, a ceiling fan, a second brick fireplace, and a window overlooking the front yard. The south wing of the home includes a hallway with a skylight that leads to three bedrooms and two bathrooms. There is also a coat closet, storage cabinets, and a pull-down attic access in the hallway. The front master bedroom offers two closets, double-pane windows, base molding, a ceiling fan, and an attached bathroom with a jetted tub, a vanity with quartz countertops, and a large linen closet. The bathroom off the hallway features quartz countertops, tile flooring, a modern light fixture, and a built-in medicine cabinet. The second bedroom has laminate flooring, base molding, a ceiling fan, and windows that overlook the backyard. The third bedroom also includes laminate flooring, base molding, a ceiling fan, a closet with mirrored doors, and a large window facing the backyard. Additionally, there is a storage shed located on the side of the home. Air conditiioner and furnance are installed and put inside attic in 2021. The attached two-car garage at the front of the property houses the washer and dryer.
Interior Features
| Laundry Information |
| Location(s) |
In Garage |
| Kitchen Information |
| Features |
Quartz Counters, Self-closing Drawers |
| Bedroom Information |
| Features |
All Bedrooms Down |
| Bedrooms |
3 |
| Bathroom Information |
| Features |
Bathroom Exhaust Fan, Bathtub, Full Bath on Main Level, Jetted Tub, Quartz Counters, Separate Shower |
| Bathrooms |
3 |
| Flooring Information |
| Material |
Laminate, Tile |
| Interior Information |
| Features |
Ceiling Fan(s), Crown Molding, Separate/Formal Dining Room, Quartz Counters, Recessed Lighting, All Bedrooms Down, Primary Suite |
| Cooling Type |
Central Air |
Listing Information
| Address |
430 N Treanor Avenue |
| City |
Glendora |
| State |
CA |
| Zip |
91741 |
| County |
Los Angeles |
| Listing Agent |
Patrick Wong DRE #01929854 |
| Courtesy Of |
IRN Realty |
| List Price |
$1,165,000 |
| Status |
Active |
| Type |
Residential |
| Subtype |
Single Family Residence |
| Structure Size |
2,118 |
| Lot Size |
9,962 |
| Year Built |
1956 |
Listing information courtesy of: Patrick Wong, IRN Realty. *Based on information from the Association of REALTORS/Multiple Listing as of Oct 21st, 2024 at 12:55 AM and/or other sources. Display of MLS data is deemed reliable but is not guaranteed accurate by the MLS. All data, including all measurements and calculations of area, is obtained from various sources and has not been, and will not be, verified by broker or MLS. All information should be independently reviewed and verified for accuracy. Properties may or may not be listed by the office/agent presenting the information.
































