52 E Highland Avenue, Sierra Madre, CA 91024
-
Listed Price :
$998,500
-
Beds :
3
-
Baths :
3
-
Property Size :
1,943 sqft
-
Year Built :
1982
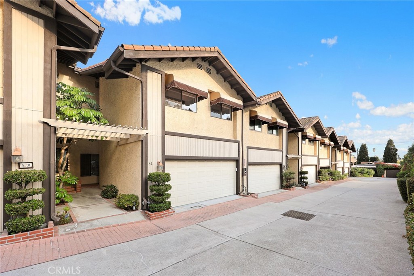
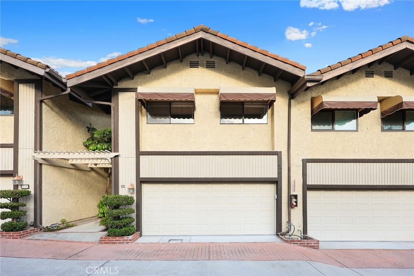
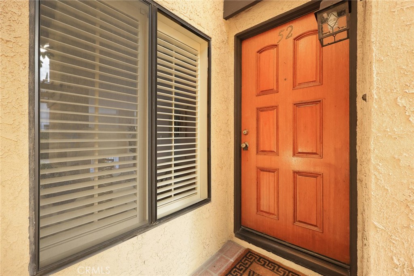
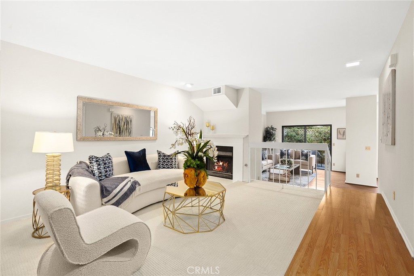
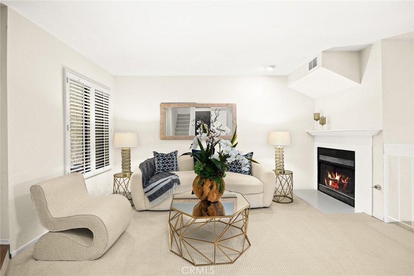

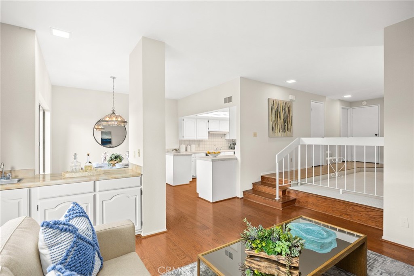
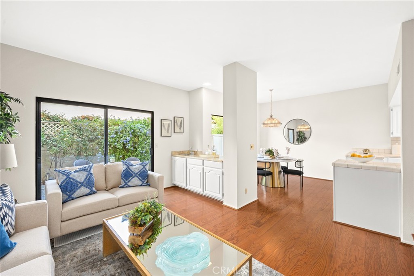
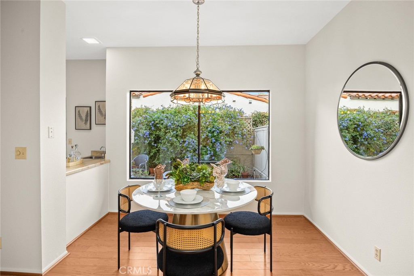
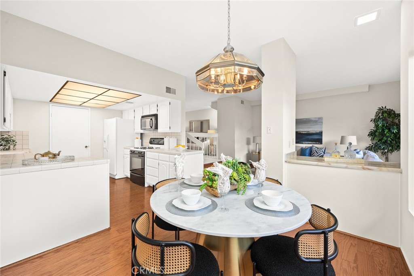
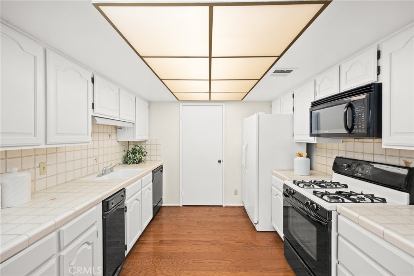
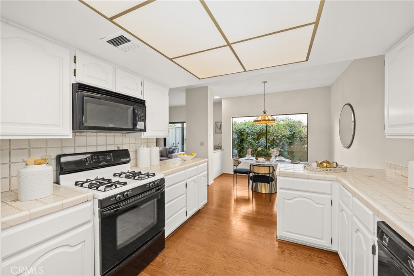
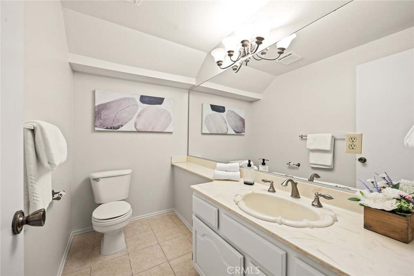
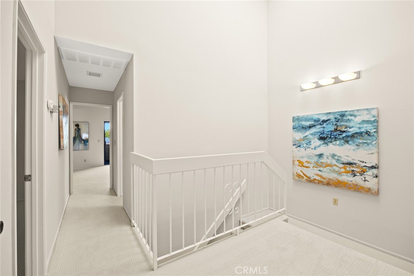
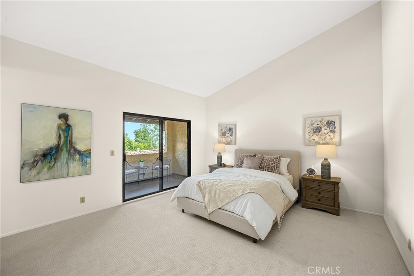
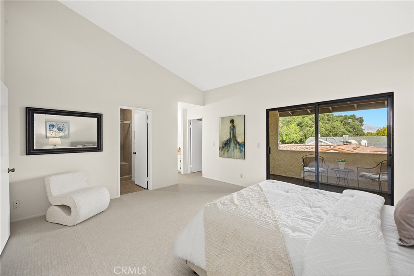
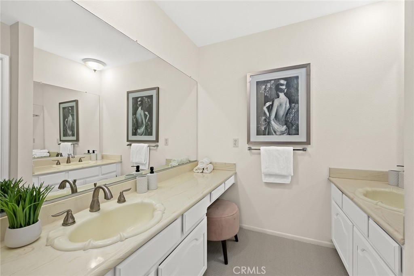
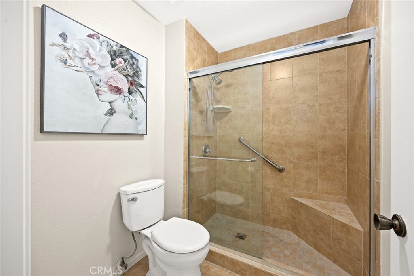
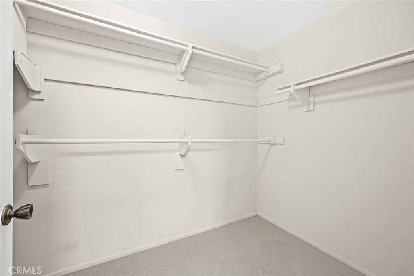
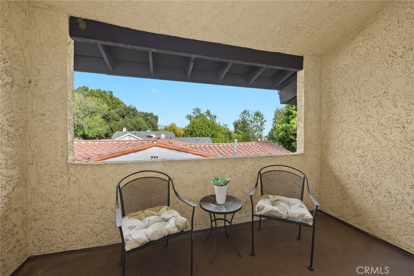
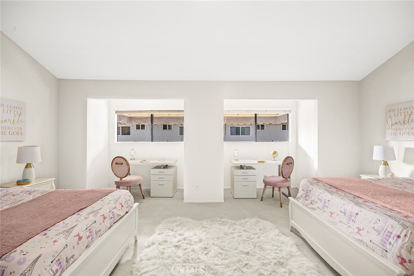
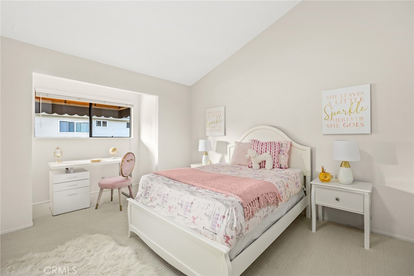
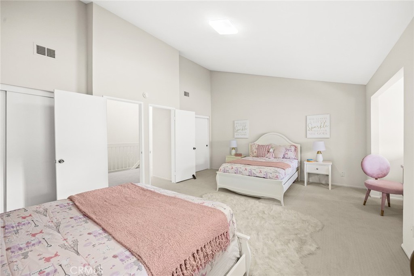
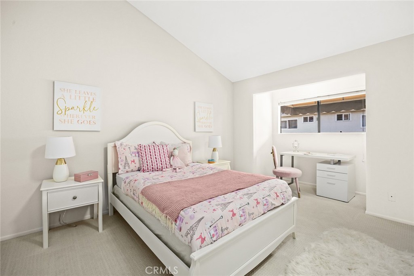
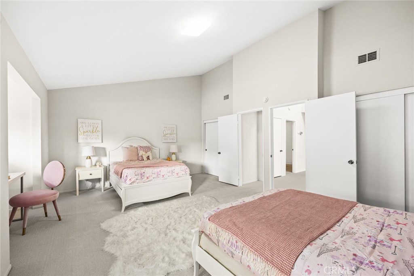
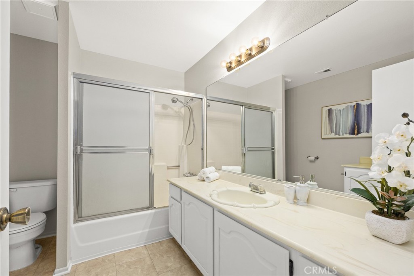
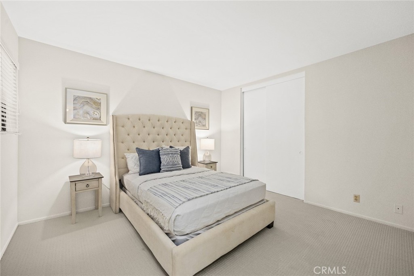
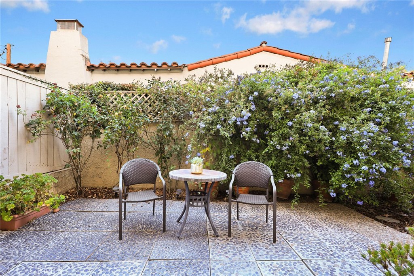
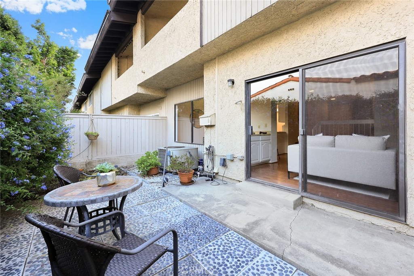
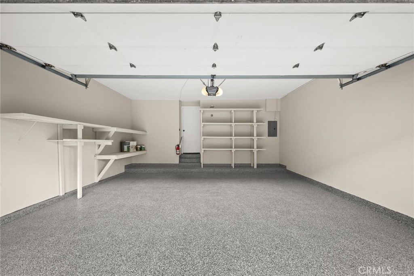
Property Description
This beautifully upgraded townhome is ideally situated just two blocks from the delightful village of Sierra Madre, offering easy access to shopping, restaurants, Taylor's Ol' Fashioned Market, and more. The interior has been freshly painted and features new carpeting throughout. The spacious living room has a fireplace and the family room opens to a lovely patio area. The eat-in kitchen boasts tile countertops and a generous pantry. Upstairs, you'll find three roomy bedrooms, with the option to convert one into a fourth. The primary bedroom features vaulted ceilings, a large walk-in closet, a bath with a walk-in shower, and an expansive balcony perfect for relaxation. The two car attached garage is equipped with an epoxied floor, painted walls, laundry hookups, and direct access to the home. Conveniently located near schools, parks, the library, and downtown shops, Sierra Madre offers so much to offer and enjoy!
Interior Features
| Laundry Information |
| Location(s) |
In Garage |
| Kitchen Information |
| Features |
Tile Counters |
| Bedroom Information |
| Features |
All Bedrooms Up |
| Bedrooms |
3 |
| Bathroom Information |
| Features |
Bathtub, Dual Sinks, Tub Shower |
| Bathrooms |
3 |
| Flooring Information |
| Material |
Carpet |
| Interior Information |
| Features |
Wet Bar, Eat-in Kitchen, All Bedrooms Up, Primary Suite, Walk-In Closet(s) |
| Cooling Type |
Central Air |
Listing Information
| Address |
52 E Highland Avenue |
| City |
Sierra Madre |
| State |
CA |
| Zip |
91024 |
| County |
Los Angeles |
| Listing Agent |
Tim Cragoe DRE #01119101 |
| Courtesy Of |
Coldwell Banker Realty |
| List Price |
$998,500 |
| Status |
Active |
| Type |
Residential |
| Subtype |
Condominium |
| Structure Size |
1,943 |
| Lot Size |
21,709 |
| Year Built |
1982 |
Listing information courtesy of: Tim Cragoe, Coldwell Banker Realty. *Based on information from the Association of REALTORS/Multiple Listing as of Nov 5th, 2024 at 11:04 PM and/or other sources. Display of MLS data is deemed reliable but is not guaranteed accurate by the MLS. All data, including all measurements and calculations of area, is obtained from various sources and has not been, and will not be, verified by broker or MLS. All information should be independently reviewed and verified for accuracy. Properties may or may not be listed by the office/agent presenting the information.






























