7012 Vicki Drive, Whittier, CA 90606
-
Listed Price :
$700,000
-
Beds :
3
-
Baths :
2
-
Property Size :
1,506 sqft
-
Year Built :
1953
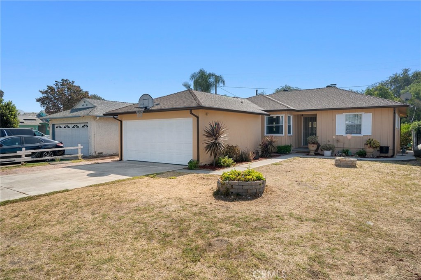
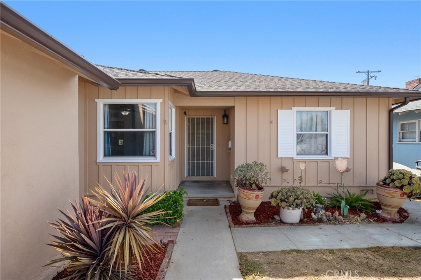
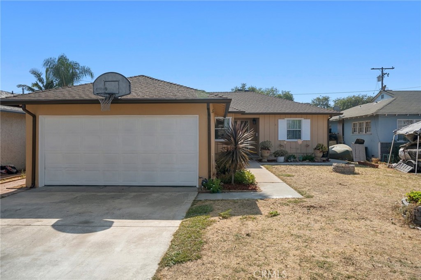
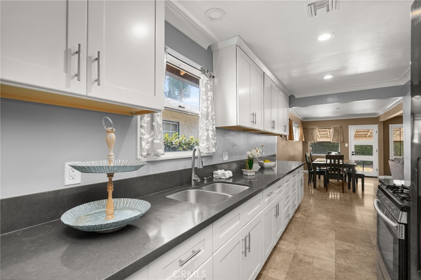
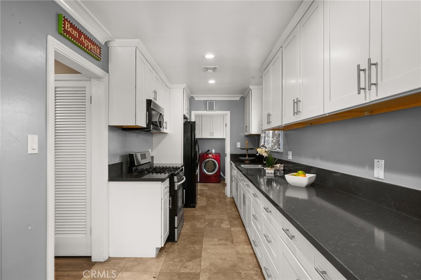
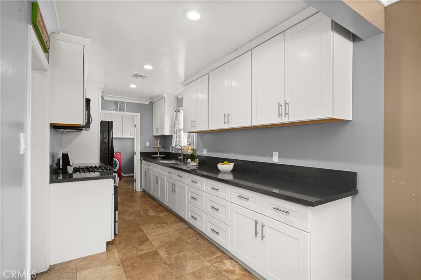
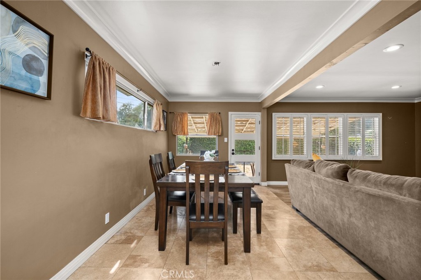
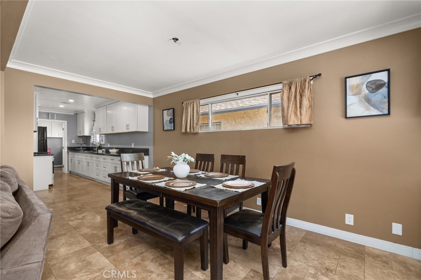
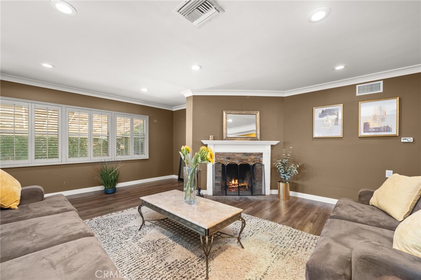


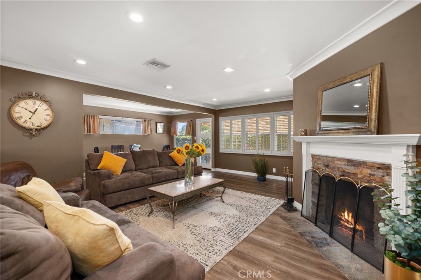
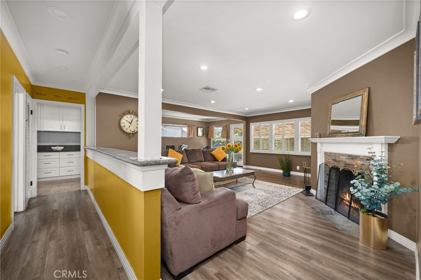

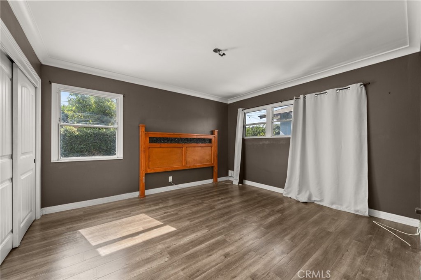
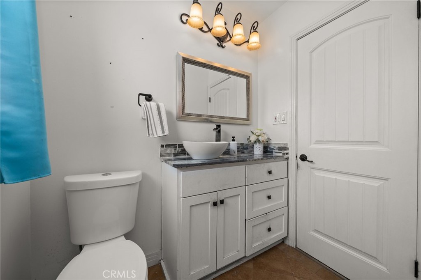
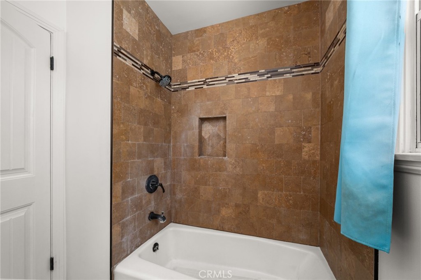
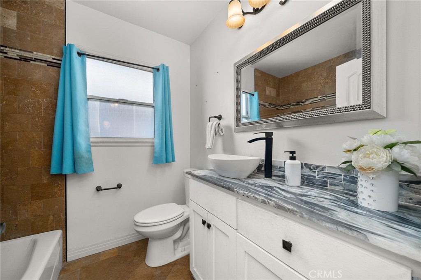
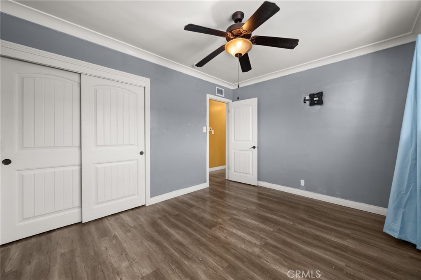
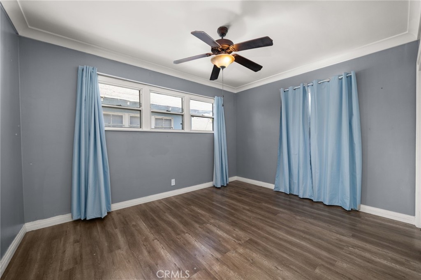
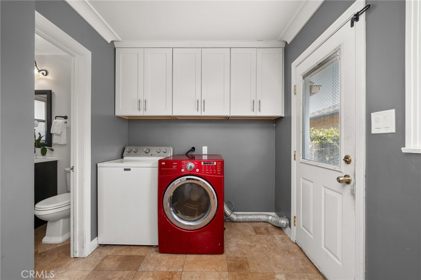
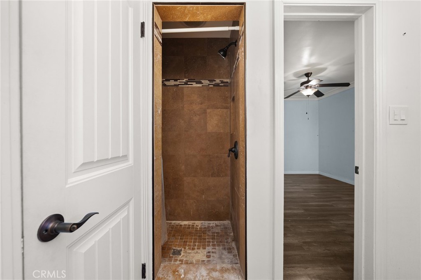
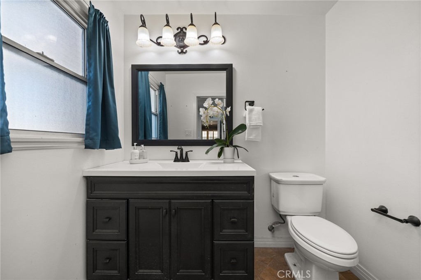
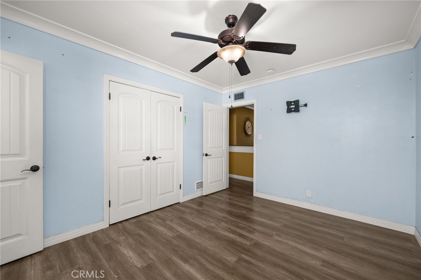
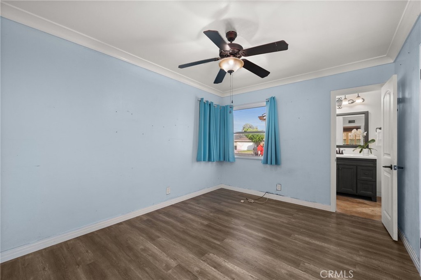
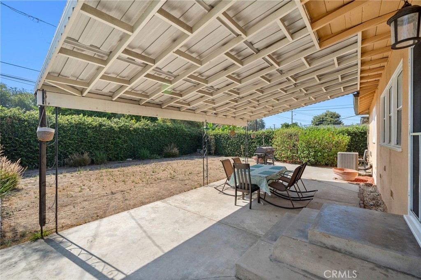
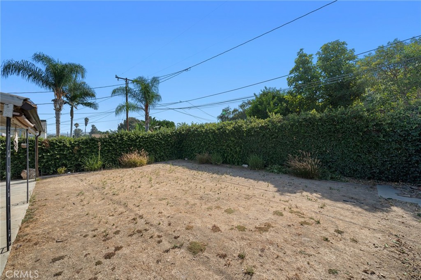
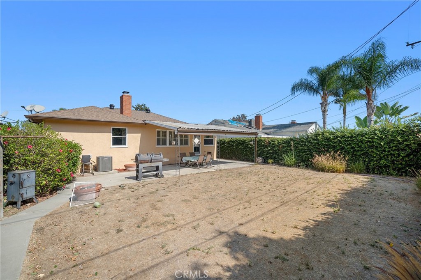
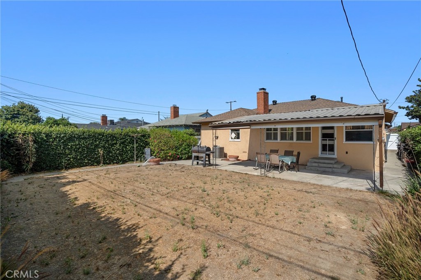
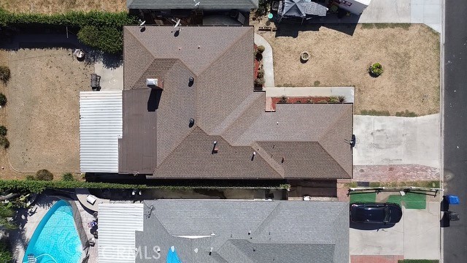
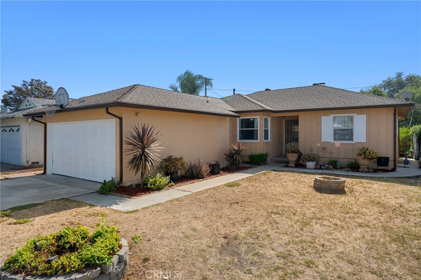
Property Description
Welcome to 7012 Vicki Dr. this 3 bed 2 bath home is turnkey, remodeled and ready for a move in! Boasting an open floor plan, newly installed HVAC system, recessed lighting, laminate floors, along with renovated cabinets and quartz/granite counter tops. The open floor concept and back covered patio is perfect for hosting great parties for friends and family. There is vast space for an Accessory Dwelling Unit (ADU) or an extension to the property. 7012 Vicki Dr. is situated in a private cul-de-sac and walking distance to schools, parks and biking trails ideal for safety and recreation. Being in West Whittier, there is easy access to the 605 freeway, 60 and 5 freeways to navigate quickly throughout Los Angeles county, as well as quick access to public transportation. Don’t miss out on an opportunity to be in private and tranquil area!
Interior Features
| Laundry Information |
| Location(s) |
Inside, Laundry Room |
| Kitchen Information |
| Features |
Kitchen/Family Room Combo, Remodeled, Updated Kitchen |
| Bedroom Information |
| Features |
All Bedrooms Down |
| Bedrooms |
3 |
| Bathroom Information |
| Features |
Remodeled, Separate Shower, Tile Counters |
| Bathrooms |
2 |
| Flooring Information |
| Material |
Laminate |
| Interior Information |
| Features |
Granite Counters, All Bedrooms Down |
| Cooling Type |
Central Air |
Listing Information
| Address |
7012 Vicki Drive |
| City |
Whittier |
| State |
CA |
| Zip |
90606 |
| County |
Los Angeles |
| Listing Agent |
Christopher Rubio DRE #01959226 |
| Co-Listing Agent |
Michael Sykes-Rubio DRE #02099098 |
| Courtesy Of |
Rubio Real Estate |
| List Price |
$700,000 |
| Status |
Active |
| Type |
Residential |
| Subtype |
Single Family Residence |
| Structure Size |
1,506 |
| Lot Size |
6,459 |
| Year Built |
1953 |
Listing information courtesy of: Christopher Rubio, Michael Sykes-Rubio, Rubio Real Estate. *Based on information from the Association of REALTORS/Multiple Listing as of Nov 6th, 2024 at 1:16 AM and/or other sources. Display of MLS data is deemed reliable but is not guaranteed accurate by the MLS. All data, including all measurements and calculations of area, is obtained from various sources and has not been, and will not be, verified by broker or MLS. All information should be independently reviewed and verified for accuracy. Properties may or may not be listed by the office/agent presenting the information.































