2611 Castle Heights Place, Los Angeles, CA 90034
-
Listed Price :
$3,900,000
-
Beds :
5
-
Baths :
5
-
Property Size :
3,450 sqft
-
Year Built :
2018
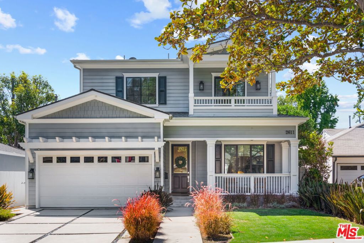
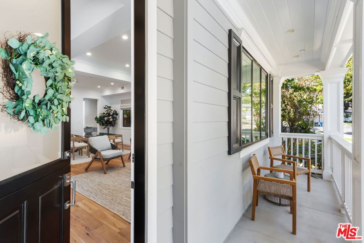
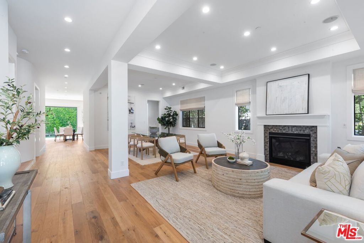
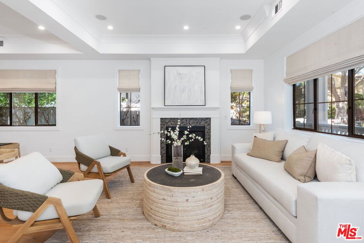
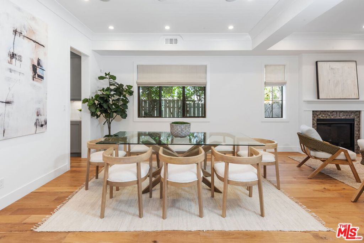
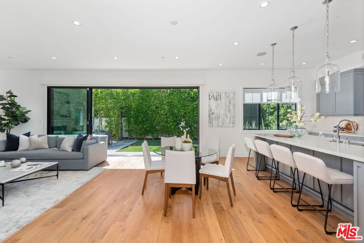
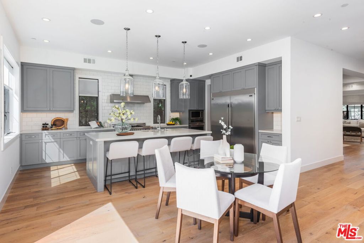
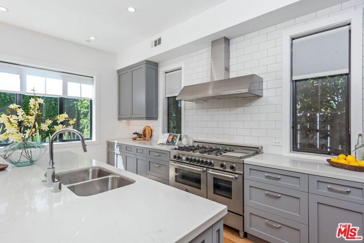
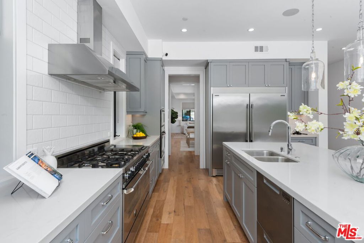
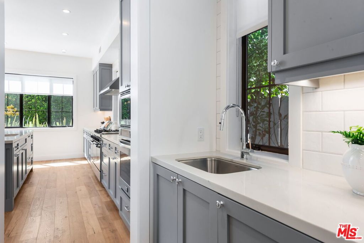
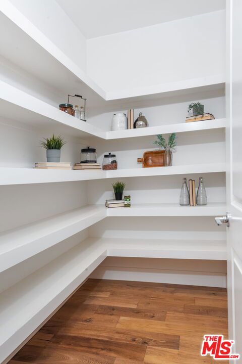
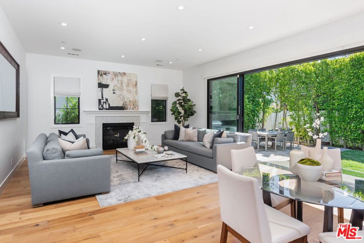
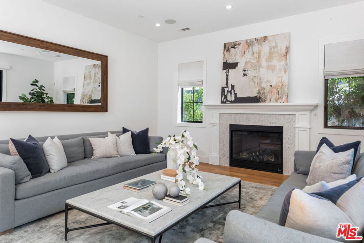
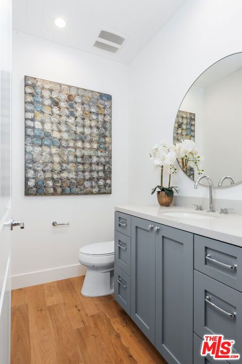
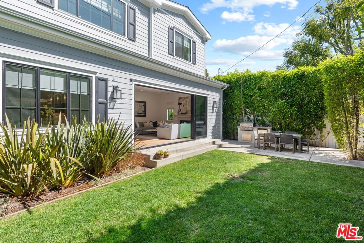
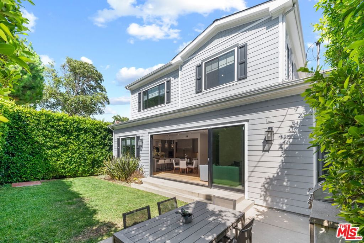
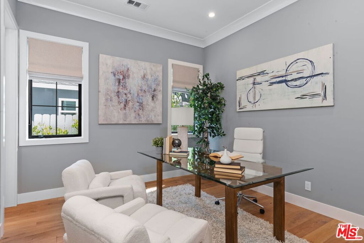
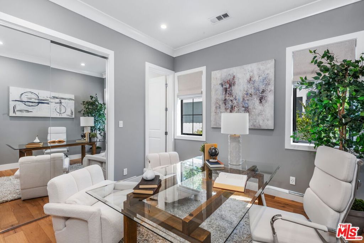
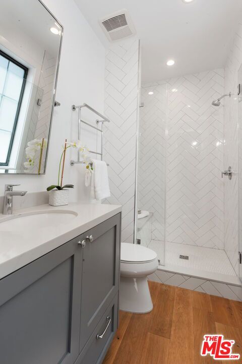
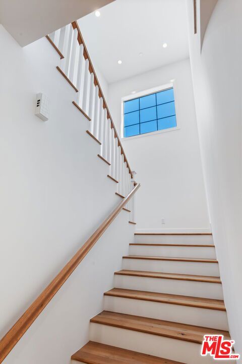
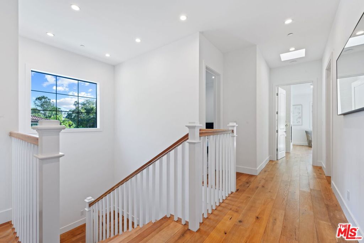
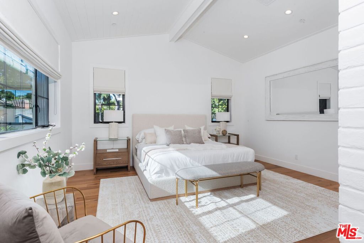
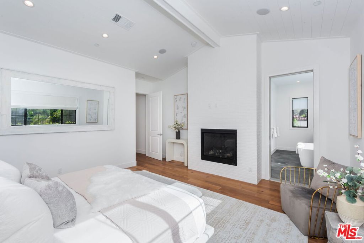
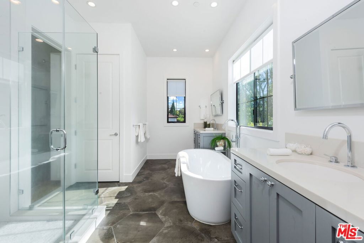
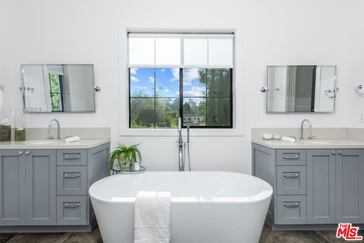
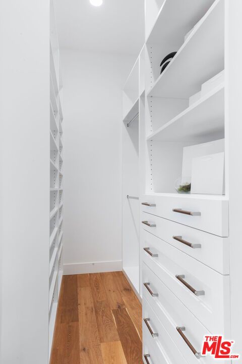
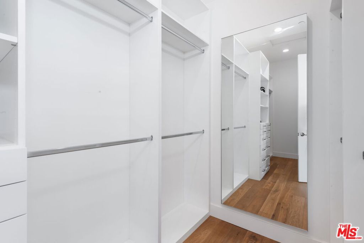
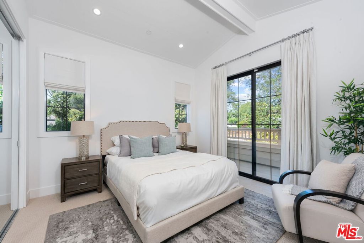
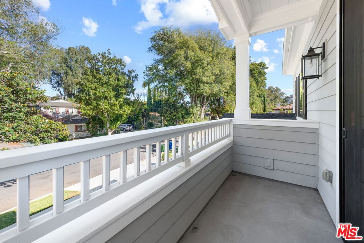
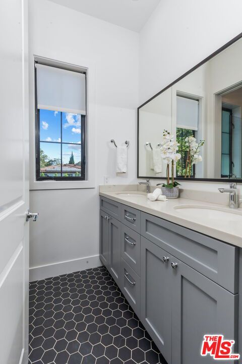
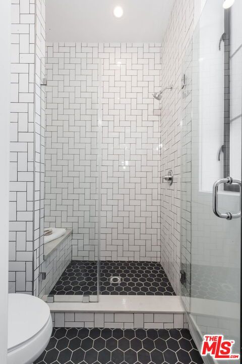
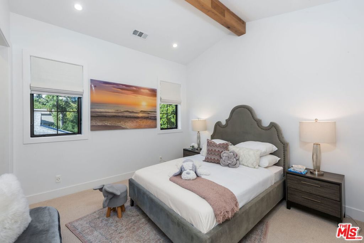
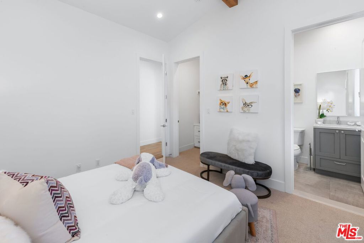
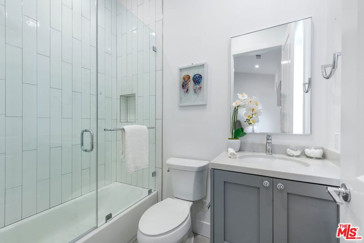
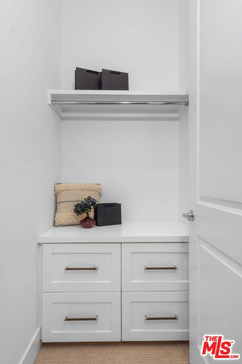
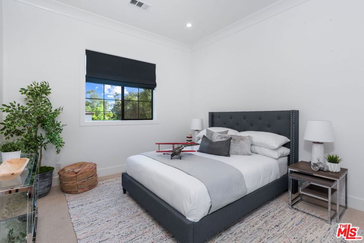
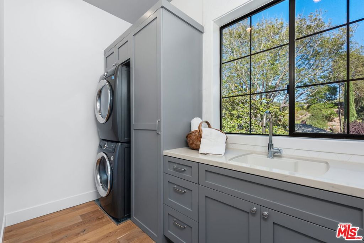
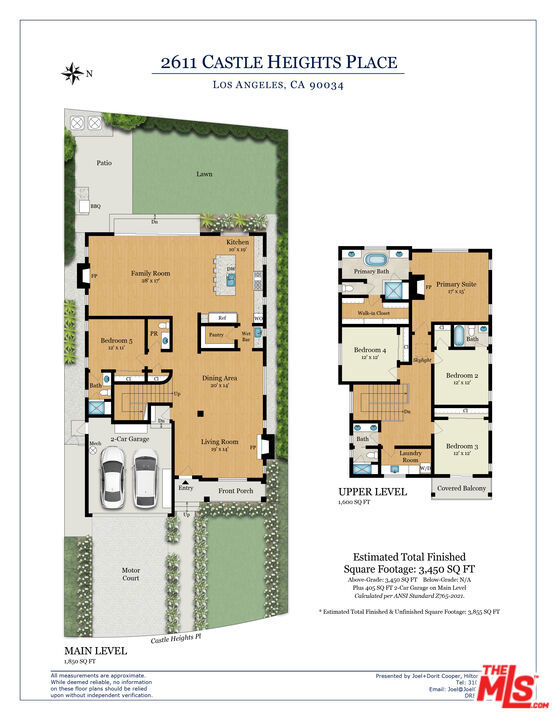
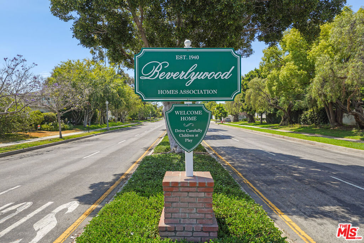
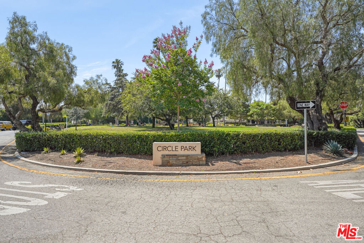
Property Description
Also Available For Lease at $15,000 / month. (MLS# 24-451295). Warm and inviting 2 story traditional w/ contemporary flair situated in Beverlywood Homes Association. Sensational turn-key home offers open floor plan w/ wide white oak wood floors & soaring ceilings throughout. Featuring 5 bd, (including 1 bd suite / 1.5 baths downstairs) + 4 bd & 3 baths upstairs. Comfortable size living and dining rooms for day-to-day life and entertaining. Grand family room and gourmet kitchen with large center island (for cooking & dining) open to private backyard. Floor to ceiling Fleetwood sliding glass doors open to landscaped backyard, outdoor kitchen and dining/lounge area. Home is ideal for year round California indoor/outdoor living! Spacious primary suite with pitched ceiling, spa-like bath with soaking tub & large walk-in-closet. Centrally located just south of Beverly Hills, Beverlywood Homes Association has annual dues of approx $750 per year (covers cost of 24 patrol service & maintenance of Circle Park off Beverly Drive). Award winning public schools.
Interior Features
| Laundry Information |
| Location(s) |
Inside, Laundry Room, Upper Level |
| Kitchen Information |
| Features |
Kitchen/Family Room Combo |
| Bedroom Information |
| Bedrooms |
5 |
| Bathroom Information |
| Bathrooms |
5 |
| Flooring Information |
| Material |
Carpet, Tile |
| Interior Information |
| Features |
Beamed Ceilings, Separate/Formal Dining Room, High Ceilings, Recessed Lighting, Walk-In Pantry, Walk-In Closet(s) |
| Cooling Type |
Central Air |
Listing Information
| Address |
2611 Castle Heights Place |
| City |
Los Angeles |
| State |
CA |
| Zip |
90034 |
| County |
Los Angeles |
| Listing Agent |
Joel Cooper DRE #01380726 |
| Co-Listing Agent |
Dorit Cooper DRE #01929924 |
| Courtesy Of |
Hilton & Hyland |
| List Price |
$3,900,000 |
| Status |
Active |
| Type |
Residential |
| Subtype |
Single Family Residence |
| Structure Size |
3,450 |
| Lot Size |
5,459 |
| Year Built |
2018 |
Listing information courtesy of: Joel Cooper, Dorit Cooper, Hilton & Hyland. *Based on information from the Association of REALTORS/Multiple Listing as of Nov 4th, 2024 at 6:27 AM and/or other sources. Display of MLS data is deemed reliable but is not guaranteed accurate by the MLS. All data, including all measurements and calculations of area, is obtained from various sources and has not been, and will not be, verified by broker or MLS. All information should be independently reviewed and verified for accuracy. Properties may or may not be listed by the office/agent presenting the information.








































