847 E Sierra Madre Avenue, Glendora, CA 91741
-
Listed Price :
$1,568,880
-
Beds :
5
-
Baths :
4
-
Property Size :
3,276 sqft
-
Year Built :
1958
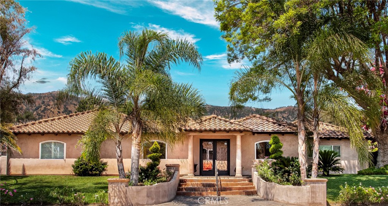
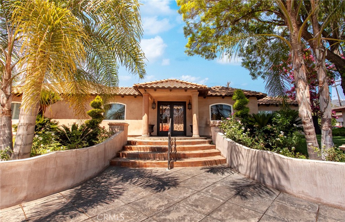
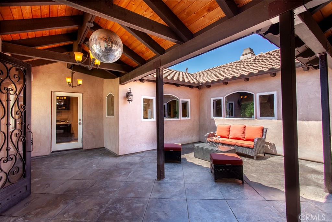
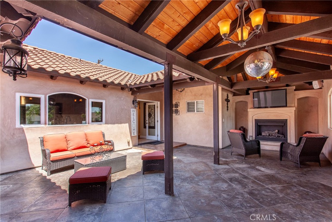
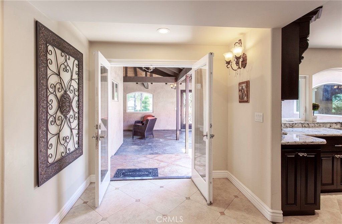
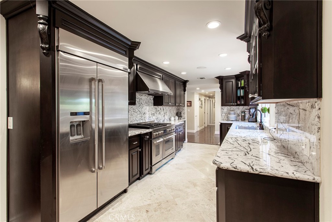
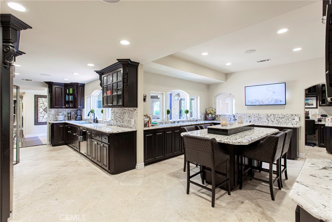
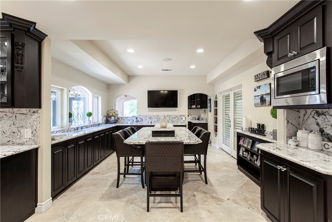
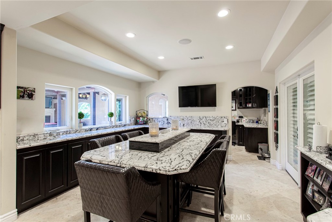
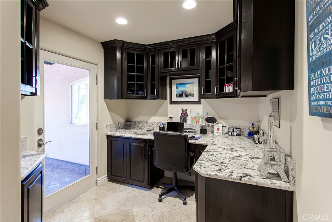
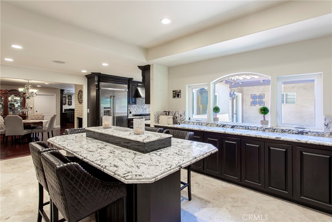
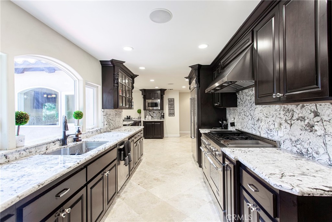
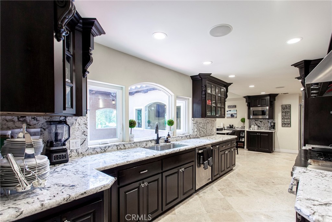
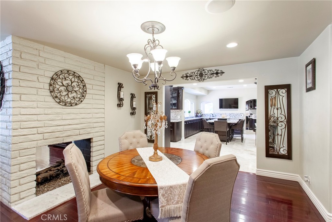
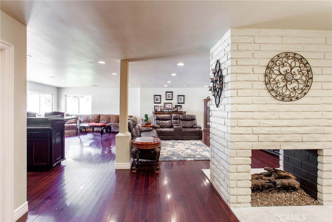
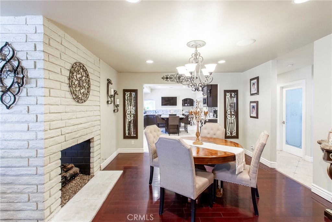
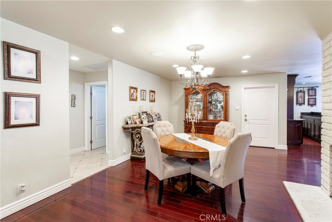
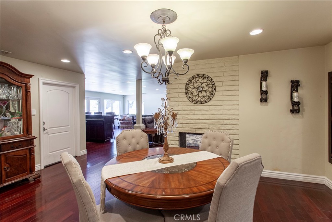
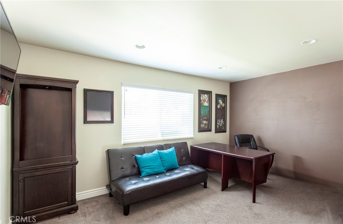
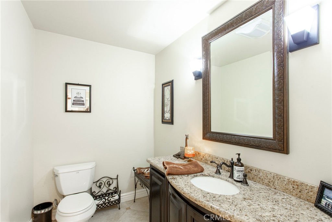
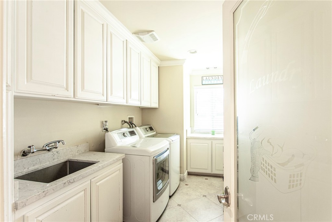
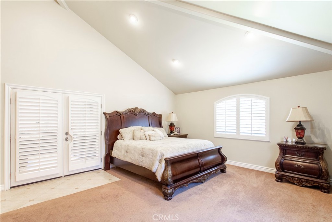
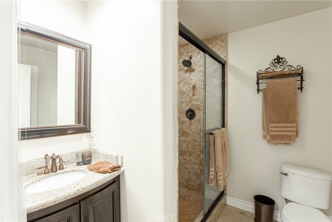
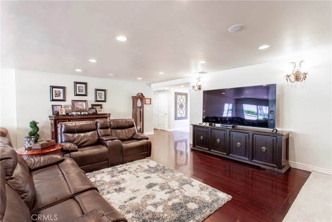
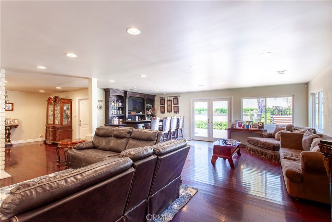
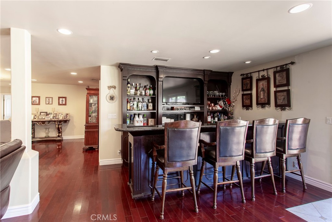
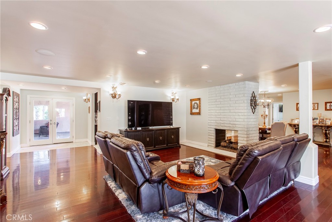
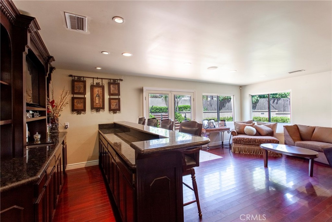
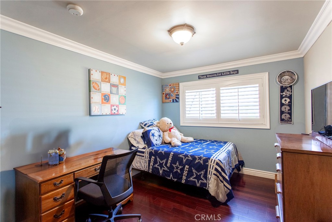
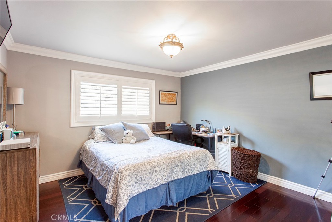
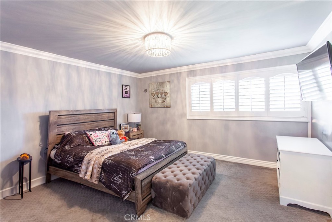
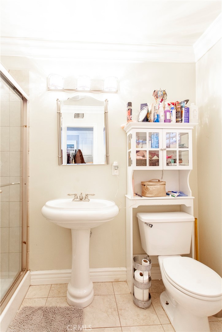
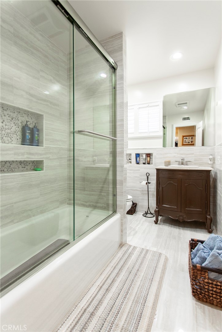
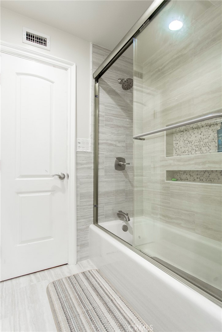
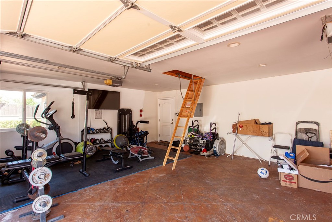
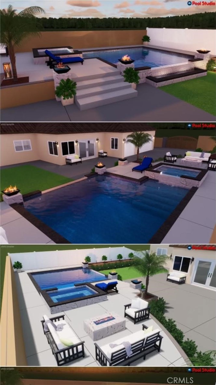
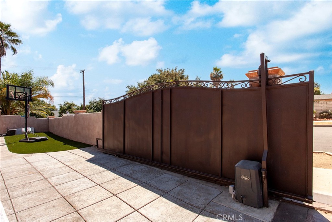
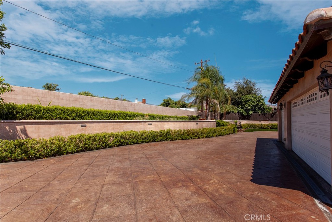
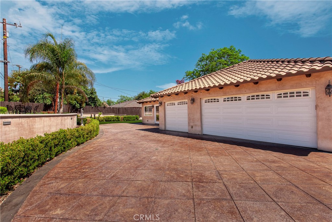
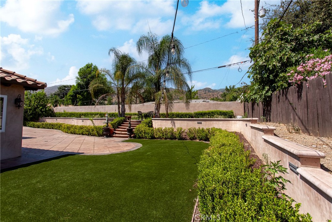
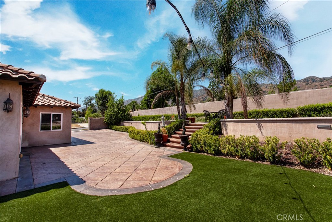
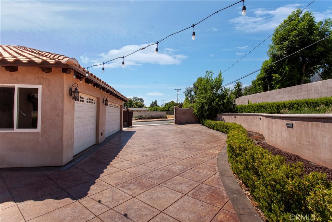
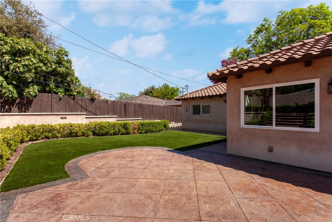
Property Description
Discover the charm of this stunning Spanish style residence nestled in the foothills of Northern Glendora. This single story property boasts five spacious bedrooms, four bathrooms, and a backyard that offers a serene retreat from everyday stress. The beautifully remodeled and renovated kitchen features gorgeous granite countertops, high end appliances paired with an amazing open setting and multiple areas to enjoy. A comprehensive copper plumbing renovation throughout the property was completed recently. The kitchen area has been extensively renovated/remodeled to offer a beautiful open and free flowing environment that easily open access to the lounge room and patio courtyard. A fully redone roof with all supporting materials is another huge benefit. Garage has a fully insulated and lit attic for easy storage space. The backyard has resource efficient synthetic grass to cut down on water maintenance. A concept of the pool design has been added to the photos. These plans are shown as to what is possible for the property. Multiple bedrooms offer en suite bathrooms. Two primary rooms on opposite sides of the horseshoe layout home offer privacy and quiet depending on the situation. The property showcases many upgrades, additions, and welcoming attributes such as a fully remodeled bathroom/shower, entertaining area, and internal upgrades. Private gated access to your property via the backyard with ample space for recreation or entertaining. A standout feature of this property is its inviting courtyard patio, seamlessly accessible from both the main entrance and kitchen, perfect for relaxing by the fireplace or dining al fresco.
Interior Features
| Laundry Information |
| Location(s) |
Electric Dryer Hookup, Gas Dryer Hookup, Inside, Laundry Room |
| Kitchen Information |
| Features |
Butler's Pantry, Granite Counters, Kitchen Island, Kitchen/Family Room Combo, Remodeled, Updated Kitchen, Utility Sink, Walk-In Pantry, None |
| Bedroom Information |
| Bedrooms |
5 |
| Bathroom Information |
| Features |
Bathroom Exhaust Fan, Full Bath on Main Level, Granite Counters, Remodeled, Separate Shower, Tub Shower, Upgraded |
| Bathrooms |
4 |
| Flooring Information |
| Material |
Laminate, Stone, Wood |
| Interior Information |
| Features |
Beamed Ceilings, Breakfast Bar, Built-in Features, Brick Walls, Ceiling Fan(s), Crown Molding, Cathedral Ceiling(s), Separate/Formal Dining Room, Eat-in Kitchen, Granite Counters, Open Floorplan, Bar, Attic, Bedroom on Main Level, Entrance Foyer, French Door(s)/Atrium Door(s), Main Level Primary, Multiple Primary Suites, Primary Suite, Walk-In Pantry, Walk-In Closet(s) |
| Cooling Type |
Central Air, Dual, Attic Fan |
Listing Information
| Address |
847 E Sierra Madre Avenue |
| City |
Glendora |
| State |
CA |
| Zip |
91741 |
| County |
Los Angeles |
| Listing Agent |
Luke Lighthouse DRE #02088290 |
| Courtesy Of |
Engel & Voelkers Newport Beach |
| List Price |
$1,568,880 |
| Status |
Hidden |
| Type |
Residential |
| Subtype |
Single Family Residence |
| Structure Size |
3,276 |
| Lot Size |
14,037 |
| Year Built |
1958 |
Listing information courtesy of: Luke Lighthouse, Engel & Voelkers Newport Beach. *Based on information from the Association of REALTORS/Multiple Listing as of Oct 29th, 2024 at 5:53 PM and/or other sources. Display of MLS data is deemed reliable but is not guaranteed accurate by the MLS. All data, including all measurements and calculations of area, is obtained from various sources and has not been, and will not be, verified by broker or MLS. All information should be independently reviewed and verified for accuracy. Properties may or may not be listed by the office/agent presenting the information.











































