2769 W Pepper Tree , #3, Anaheim, CA 92801
-
Listed Price :
$721,565
-
Beds :
2
-
Baths :
3
-
Property Size :
1,155 sqft
-
Year Built :
2024
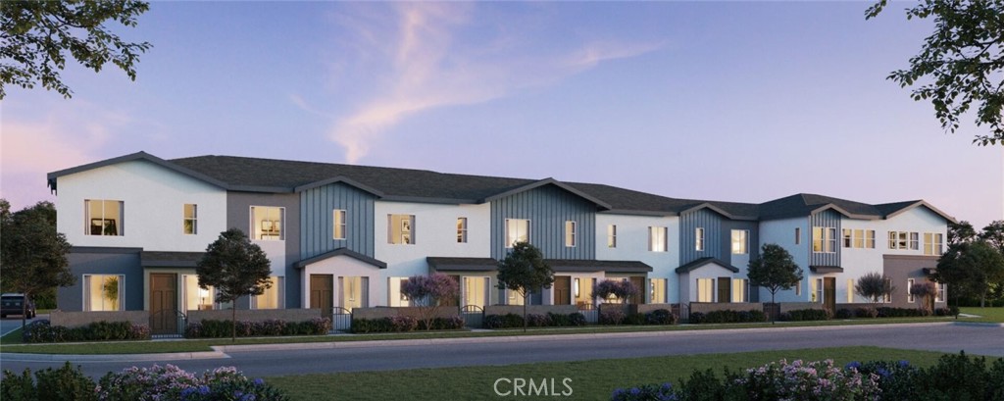
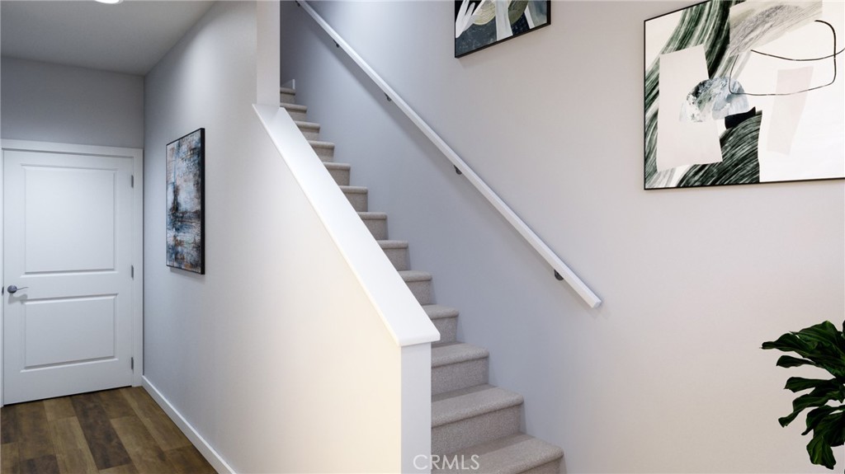


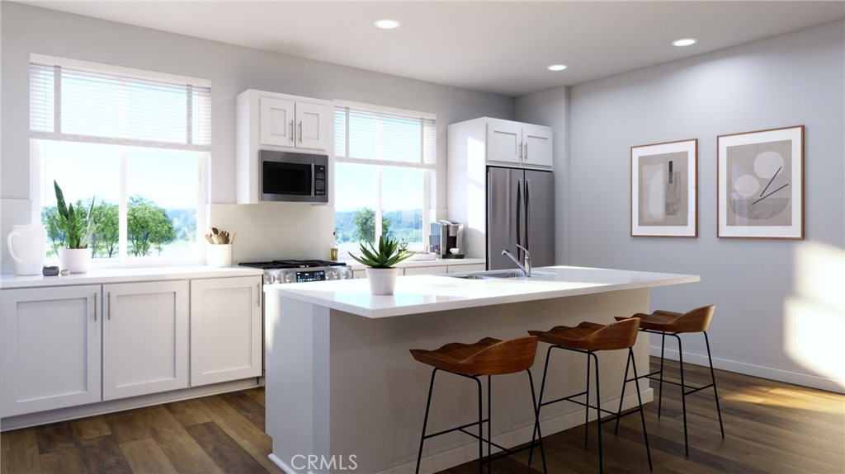
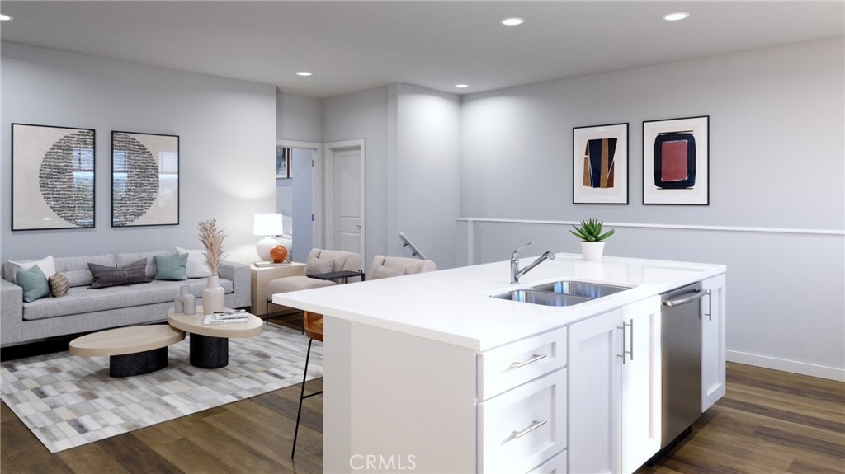

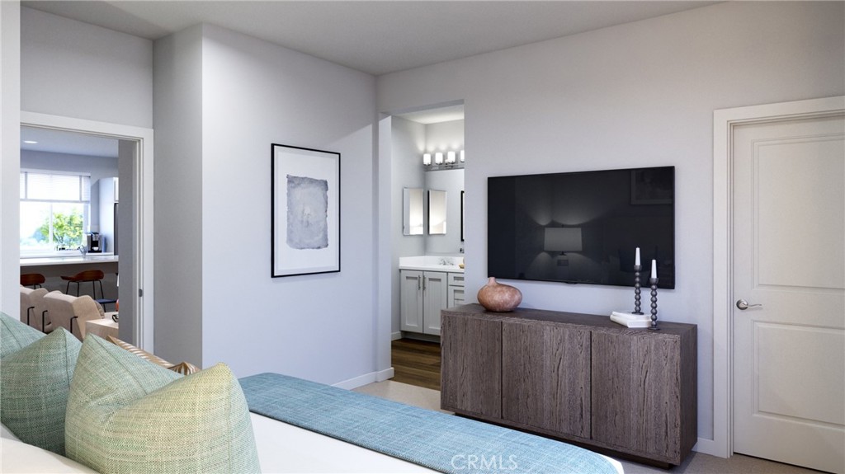
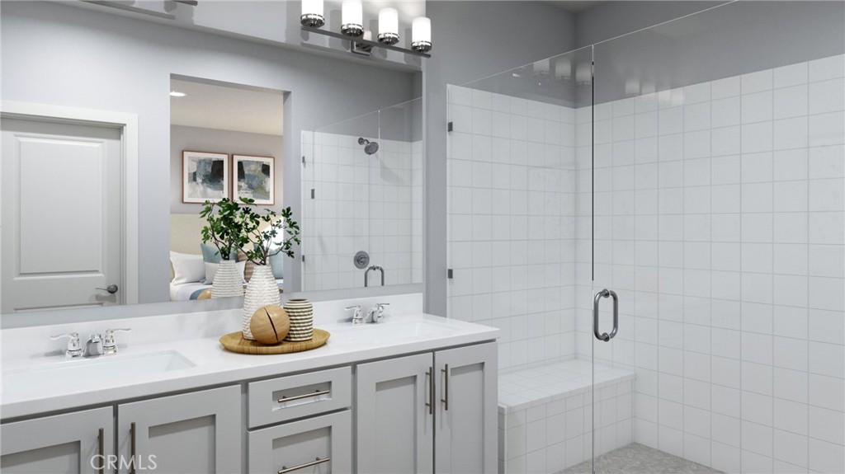
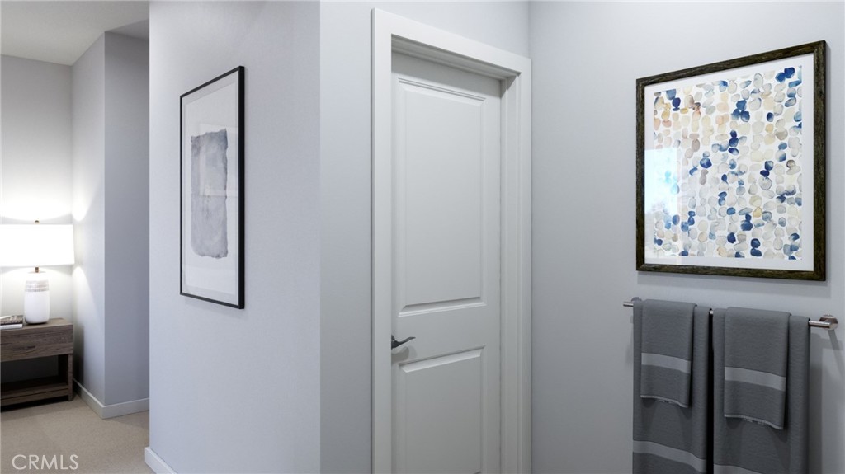


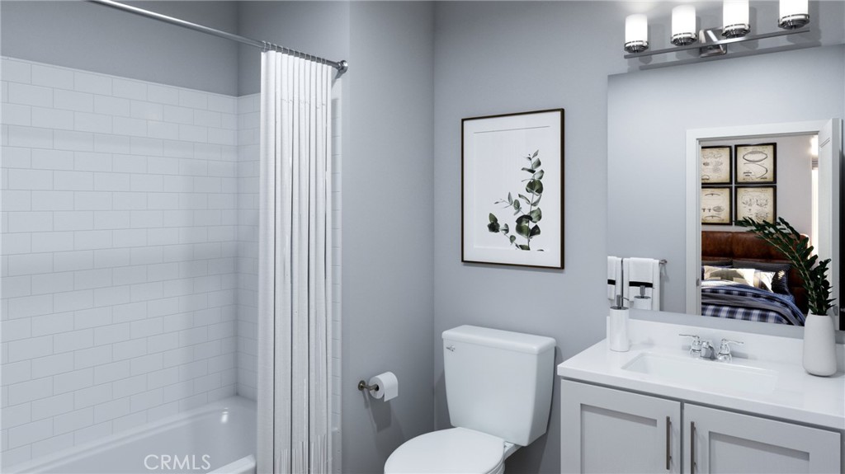
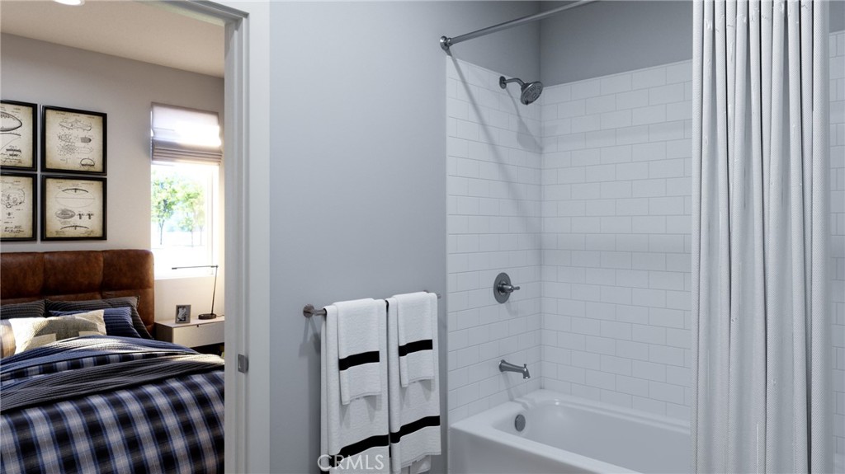
Property Description
TURN KEY TOWNHOME, PRIVATE LOCATION AND Ready for quick move-in! New construction in Anaheim, this TWO STORY townhome design offers 2 bedrooms both with direct access bathrooms- one on the entry level and one on the second story upstairs. Open concept design with a great room with gourmet kitchen - including island with new stainless steel appliances. Plus a direct access , two-bay, two car garage! The home includes Luxury Vinyl Plank flooring, designer selected carpet, quartz countertops with upgraded backsplash, all new appliances and more! See video link for tour of actual home. Pictures are artist rendering
Interior Features
| Laundry Information |
| Location(s) |
Washer Hookup, Gas Dryer Hookup, Laundry Room |
| Kitchen Information |
| Features |
Kitchen Island, Kitchen/Family Room Combo, Quartz Counters |
| Bedroom Information |
| Features |
Bedroom on Main Level |
| Bedrooms |
2 |
| Bathroom Information |
| Features |
Bathroom Exhaust Fan, Bathtub, Dual Sinks, Low Flow Plumbing Fixtures, Quartz Counters, Separate Shower, Walk-In Shower |
| Bathrooms |
3 |
| Flooring Information |
| Material |
Carpet, Vinyl |
| Interior Information |
| Features |
Eat-in Kitchen, Open Floorplan, Quartz Counters, Wired for Data, Bedroom on Main Level, Primary Suite, Walk-In Closet(s) |
| Cooling Type |
Central Air |
Listing Information
| Address |
2769 W Pepper Tree , #3 |
| City |
Anaheim |
| State |
CA |
| Zip |
92801 |
| County |
Orange |
| Listing Agent |
Janis Randazzo DRE #01102869 |
| Courtesy Of |
Strategic Sales & Mkt. Grp.Inc |
| List Price |
$721,565 |
| Status |
Active |
| Type |
Residential |
| Subtype |
Townhouse |
| Structure Size |
1,155 |
| Lot Size |
1,000 |
| Year Built |
2024 |
Listing information courtesy of: Janis Randazzo, Strategic Sales & Mkt. Grp.Inc. *Based on information from the Association of REALTORS/Multiple Listing as of Jan 20th, 2025 at 6:39 AM and/or other sources. Display of MLS data is deemed reliable but is not guaranteed accurate by the MLS. All data, including all measurements and calculations of area, is obtained from various sources and has not been, and will not be, verified by broker or MLS. All information should be independently reviewed and verified for accuracy. Properties may or may not be listed by the office/agent presenting the information.














