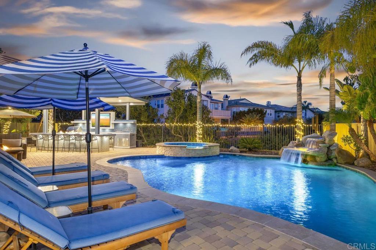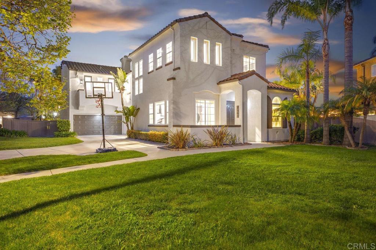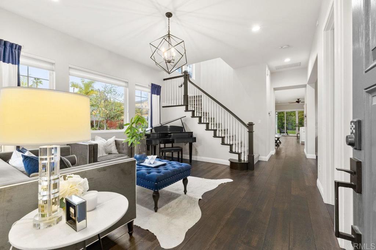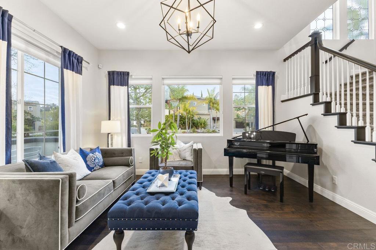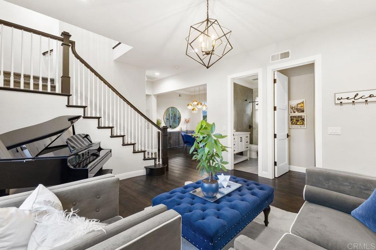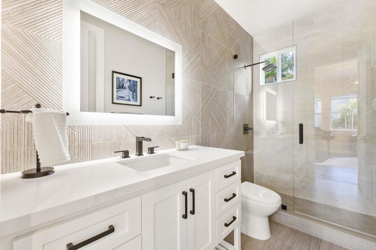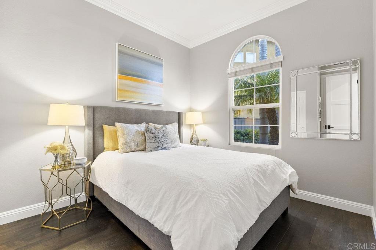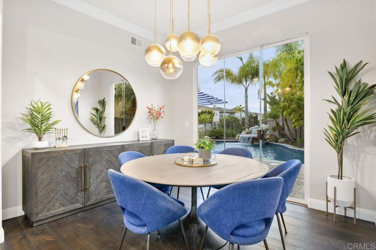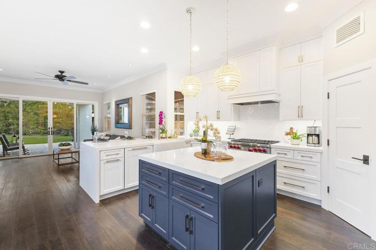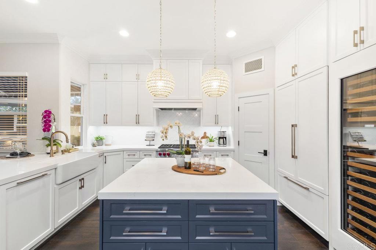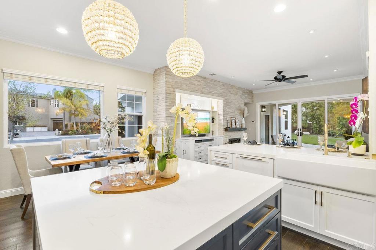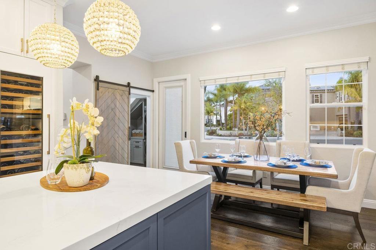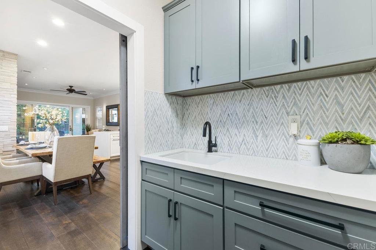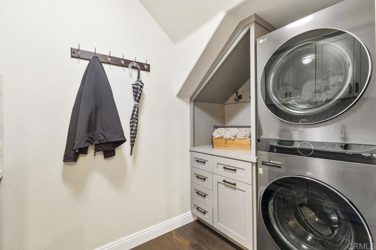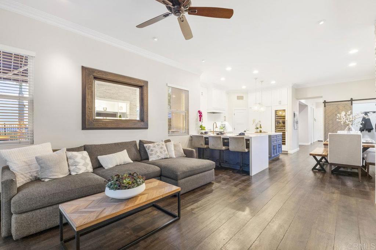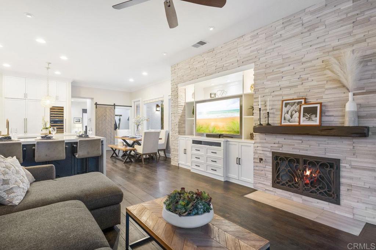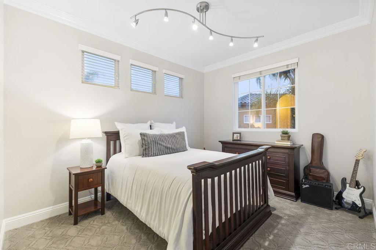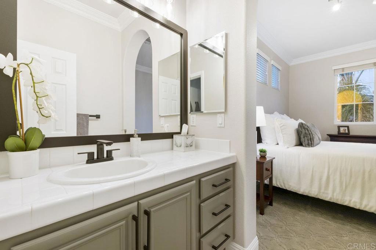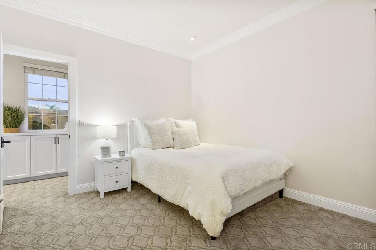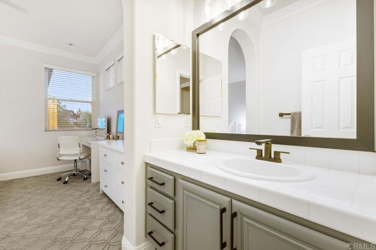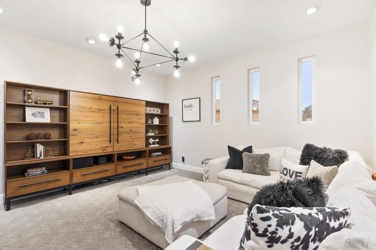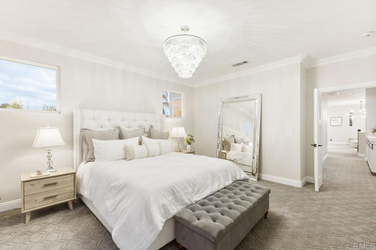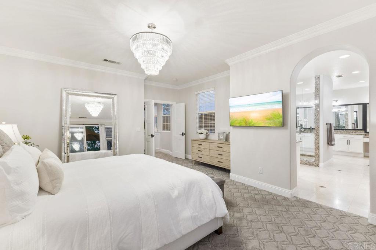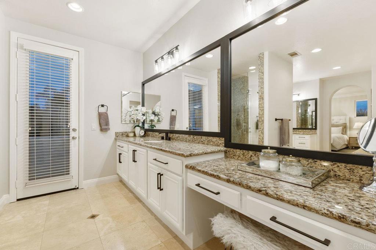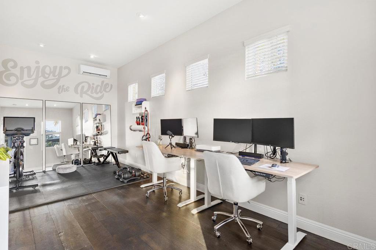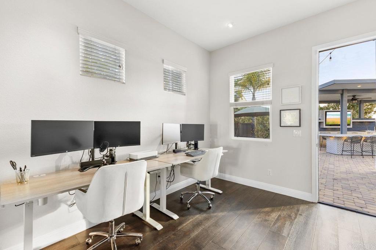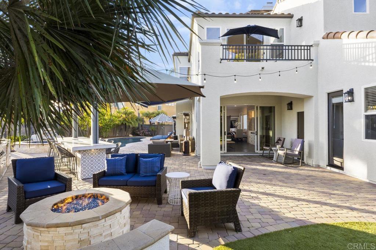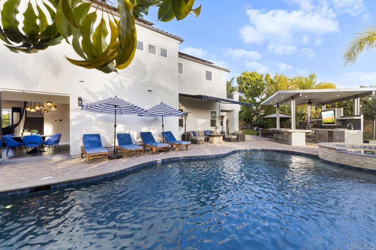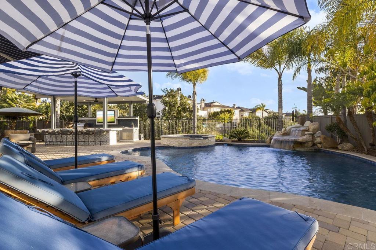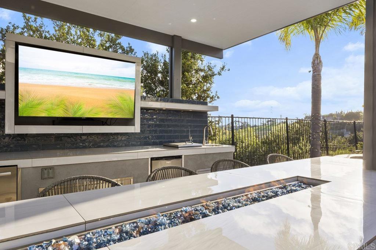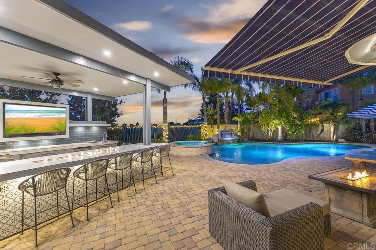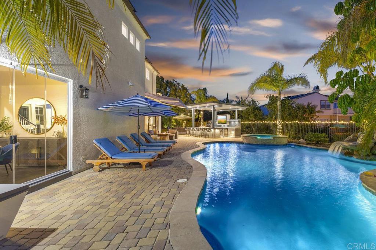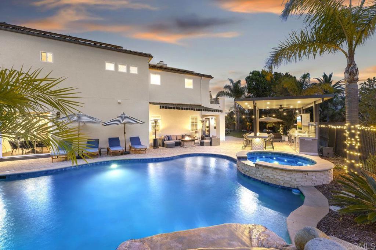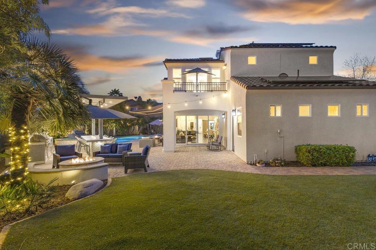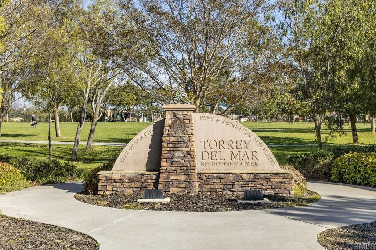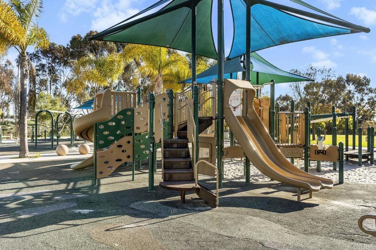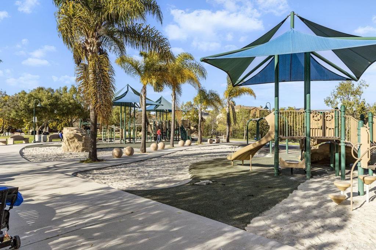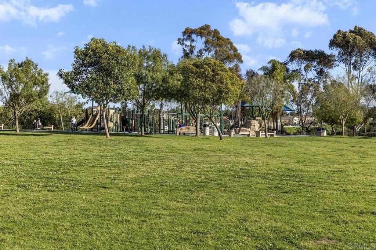7563 Mona Lane
San Diego, CA 92130
$2,598,880
List Price
5
bed Beds
3
shower Baths
3,150 sqft
straighten / sqft
2002
calendar_month Built
Open Houses
Next available: Tuesday, April 1st, 2025 1:30 pm - 4:00 pm
Save to Open House Schedulecalendar_month Tuesday, April 1st, 2025
1:30 pm - 4:00 pm • Save to Open House Schedulecalendar_month Tuesday, April 1st, 2025
1:30 pm - 4:00 pm • Save to Open House ScheduleProperty Description
Exceptional entertainer’s dream on an oversized quarter-acre lot in highly desirable Torrey Del Mar! Renovated from top to bottom with over $600k+ in upgrades, this stunning home seamlessly blends warmth, modern elegance, and everyday comfort. Nestled on a rare, oversized quarter-acre lot, this 5-bedroom, 3-bathroom residence features a bright, open layout with a versatile upstairs loft and luxurious designer finishes throughout. The main level showcases rich, dark hardwood flooring, adding sophistication to every living space. At the heart of the home is the gourmet kitchen, thoughtfully designed with quartz countertops, white custom cabinetry, a striking blue center island with barstool seating, and a Hayley farmhouse sink. Premium appliances include a Wolf range and hood, Sub-Zero wine fridge, Miele dishwasher, and a paneled Jenn-Air refrigerator, creating a streamlined, high-end aesthetic. The custom walk-in pantry features quartz counters and stunning tile work for both beauty and functionality. Just off the kitchen, the dining area opens to the backyard through fully collapsing panoramic glass doors, creating effortless indoor-outdoor flow—perfect for hosting gatherings. A full bedroom and bathroom on the first floor provide ideal accommodations for guests or multigenerational living. The downstairs bathroom includes designer tilework for a fresh, modern touch. Upstairs, the newly added loft offers flexible space ideal for a home office, media room, or playroom. Two additional secondary bedrooms are generously sized and filled with natural light, while a Jack-and-Jill layout features individual vanities, walk-in closets, and a shared bath with tub-shower combo. The expansive primary suite offers a tranquil retreat with a private balcony—perfect for enjoying morning coffee or incredible sunset views. The spa-inspired ensuite includes dual vanities, elegant tile flooring, an oversized soaking tub, walk-in shower, and a huge walk-in closet with floor-to-ceiling custom cabinetry—a true showpiece of design and function. The laundry room is equally impressive, complete with custom cabinetry and a beautiful marble backsplash, blending utility with style. Step outside to your private backyard oasis, where resort-style living awaits. Enjoy a sparkling pool with attached spa, tranquil waterfall feature, built-in BBQ with fridge, and expansive patio space for relaxing or entertaining. The built-in entertainment area includes a custom fire pit table with seating for 14, creating the ultimate gathering space under the stars. A large artificial turf area adds extra space for play or pets, all framed by breathtaking canyon and sunset views. Additional upgrades include high-end designer light fixtures throughout, owned solar, and a two-car garage with epoxy flooring and custom built-in cabinetry. Located just a short walk from Torrey Del Mar Park—featuring a basketball court, picnic areas, and a large playground—and minutes from The Village at Pacific Highlands Ranch, where you’ll find Trader Joe’s, dining, fitness studios, and boutique shopping. With quick freeway access (I-5, I-15, and SR-56) and within the award-winning Poway Unified School District—including Willow Grove Elementary, Mesa Verde or Black Mountain Middle, and Westview High School—this home truly has it all.
Listing Information
Interior Features
Laundry Information
Kitchen Information
Bedroom Information
Total Bedroom
Bathroom Information
Total Bathroom
Flooring Information
Fireplace Information
Additional Information
Cooling Type
Exterior Information
Other Structures
Maps
home_work Nearby Properties
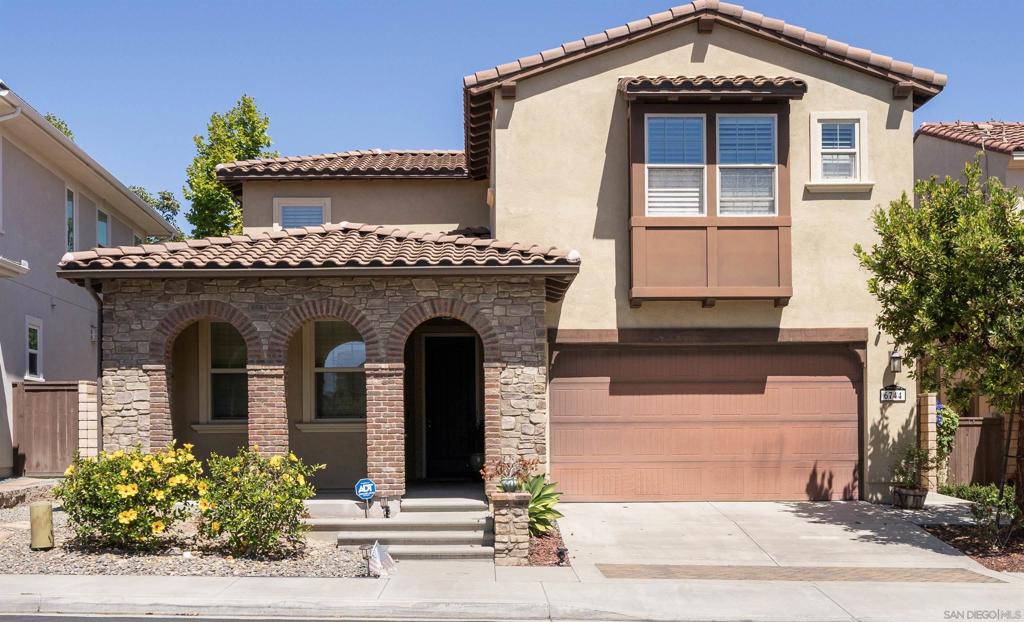
$2,499,000
6744 Monterra Trail,
San Diego, CA 92130
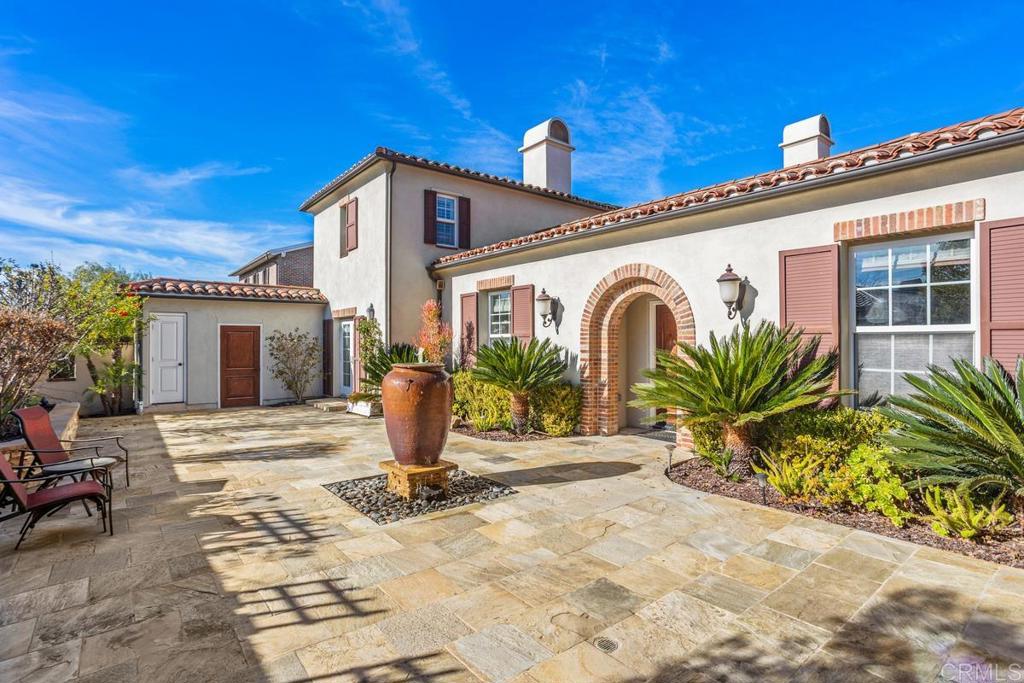
$2,650,000
14317 Salida Del Sol,
San Diego, CA 92127
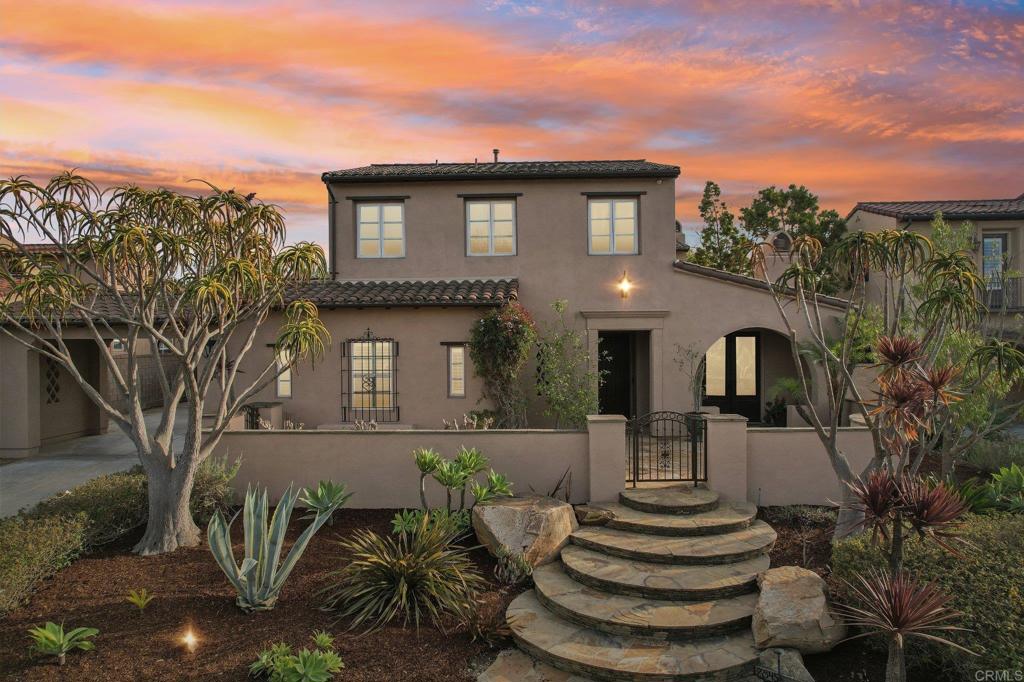
$3,599,900
7845 Caminito Camelia,
San Diego, CA 92127
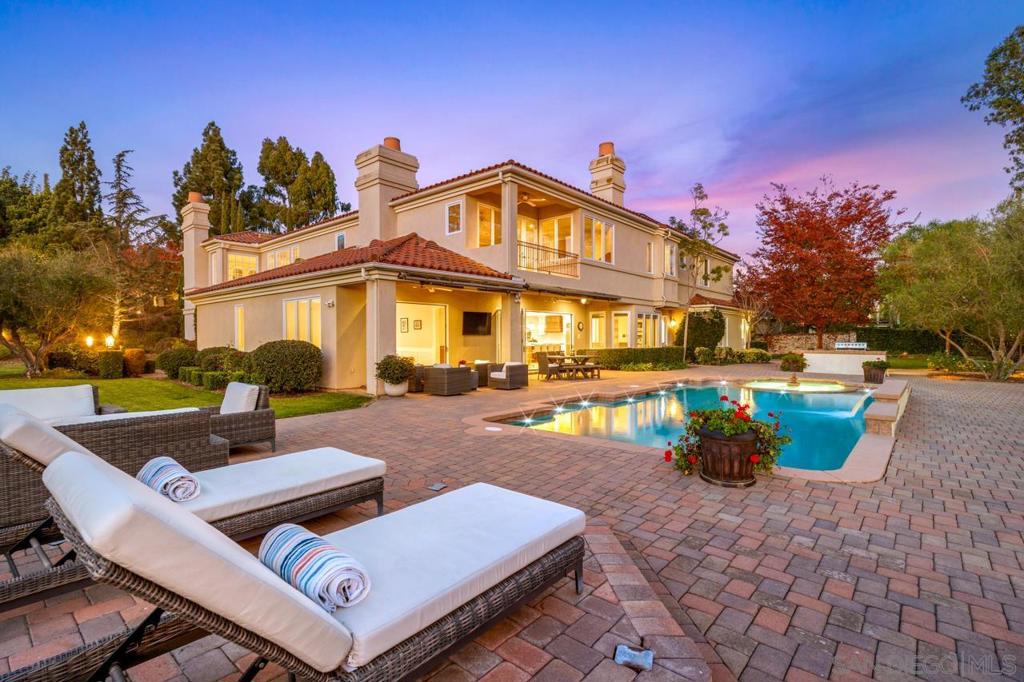
$35,000/month
6841 Poco Lago,
Rancho Santa Fe, CA 92067
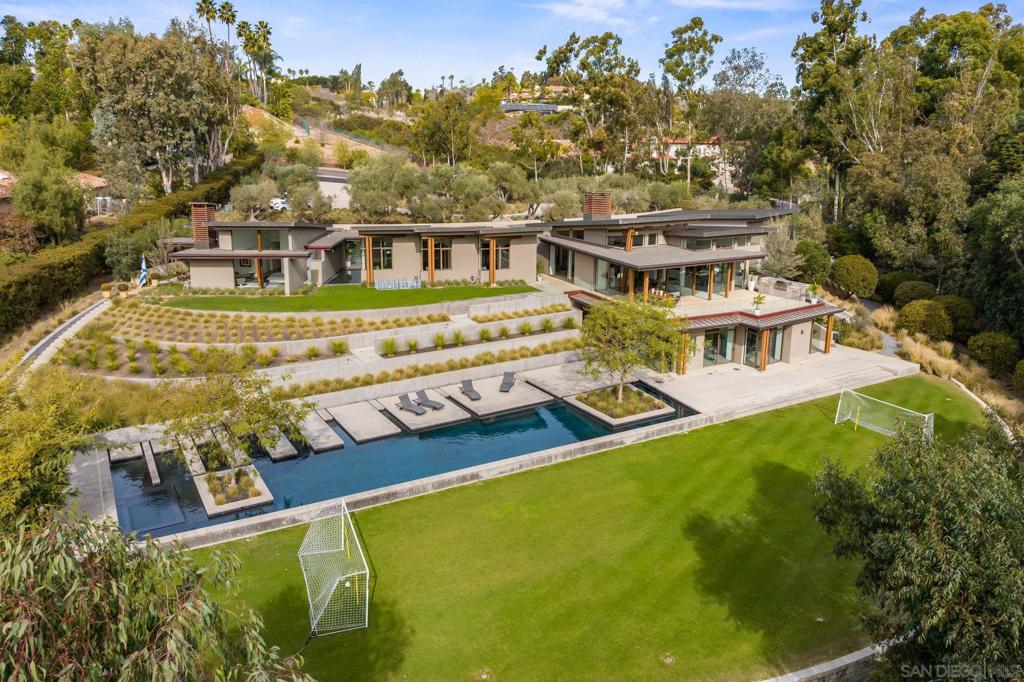
$18,975,000
6545 Poco Lago,
Rancho Santa Fe, CA 92067
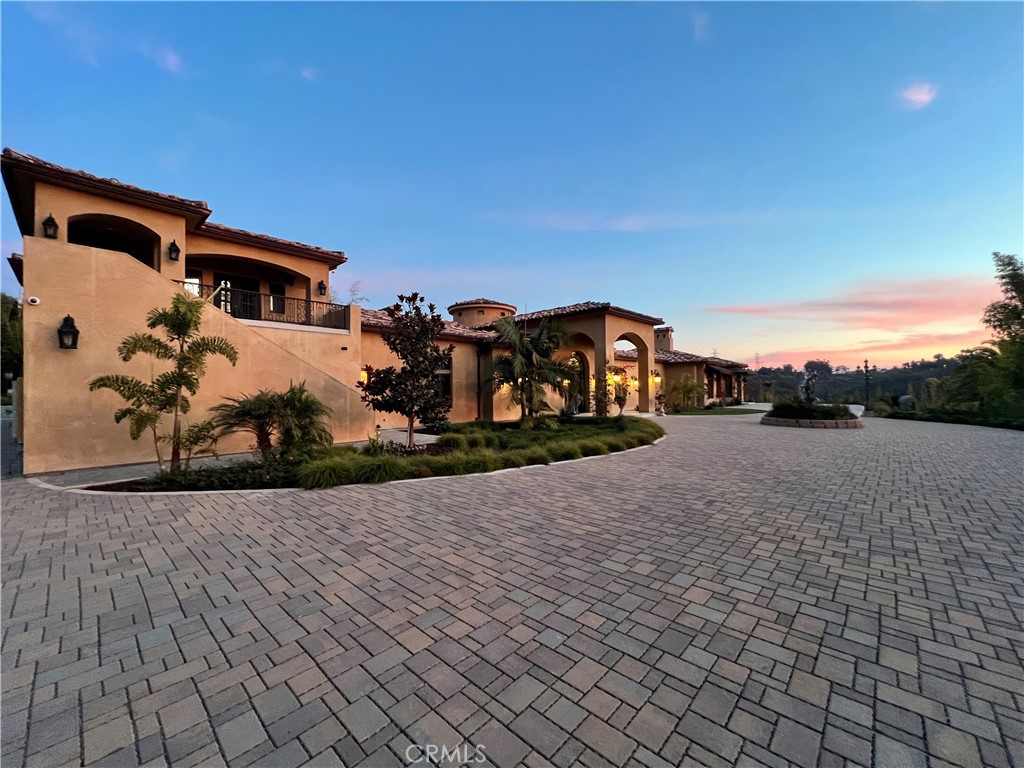
$13,750,000
6884 Poco Lago,
Rancho Santa Fe, CA 92067
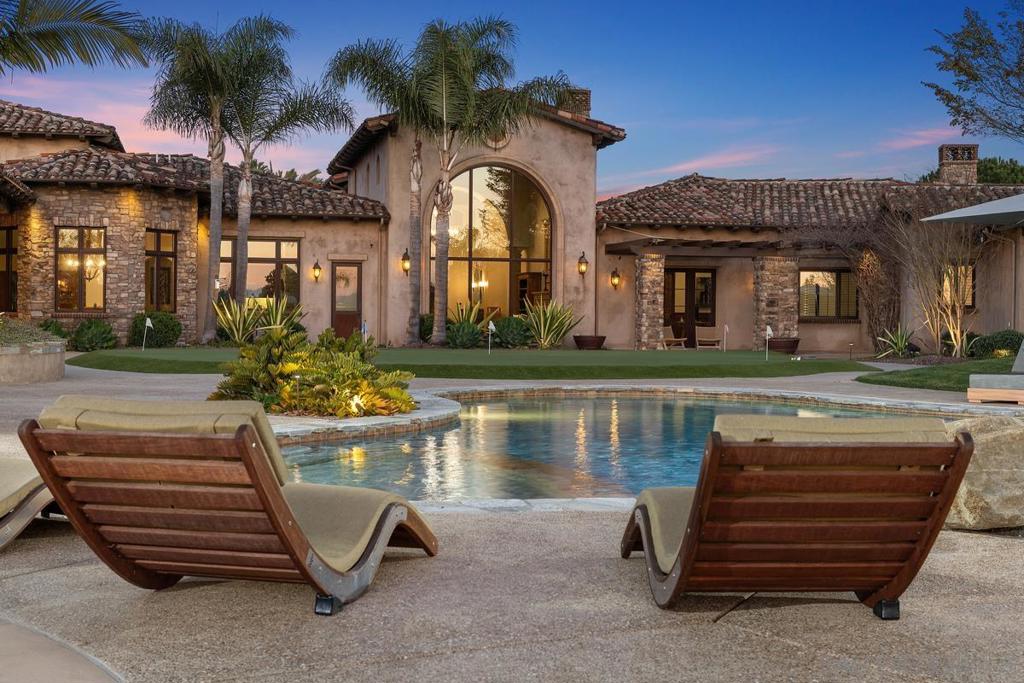
$55,000/month
14778 El Rodeo Ct.,
Rancho Santa Fe, CA 92067
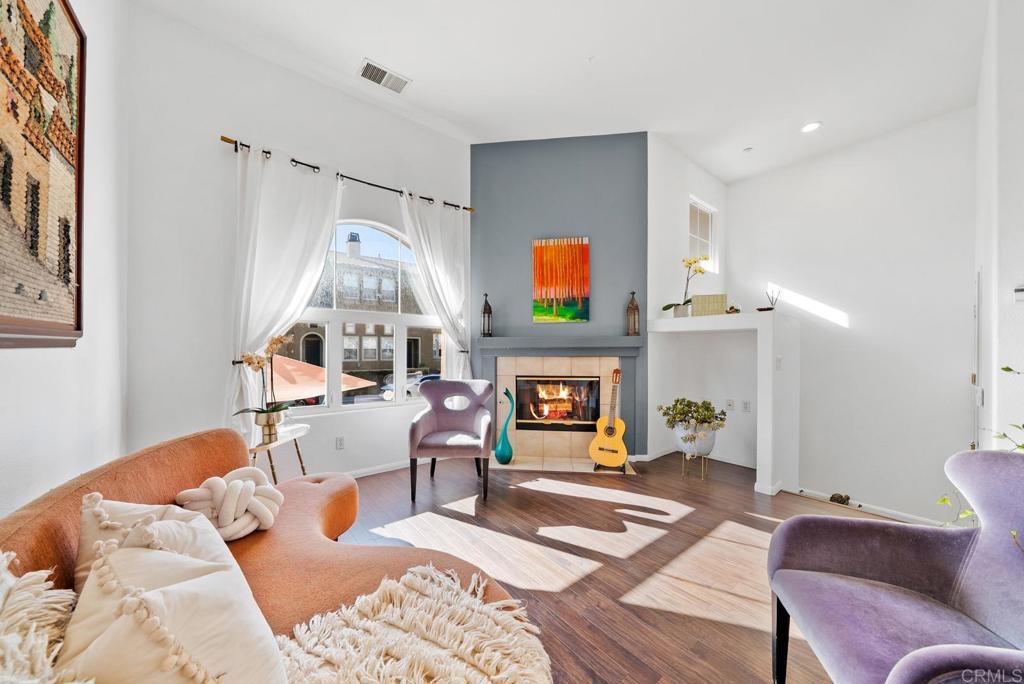
$1,249,900
13325 Via Constanza , #2,
San Diego, CA 92129
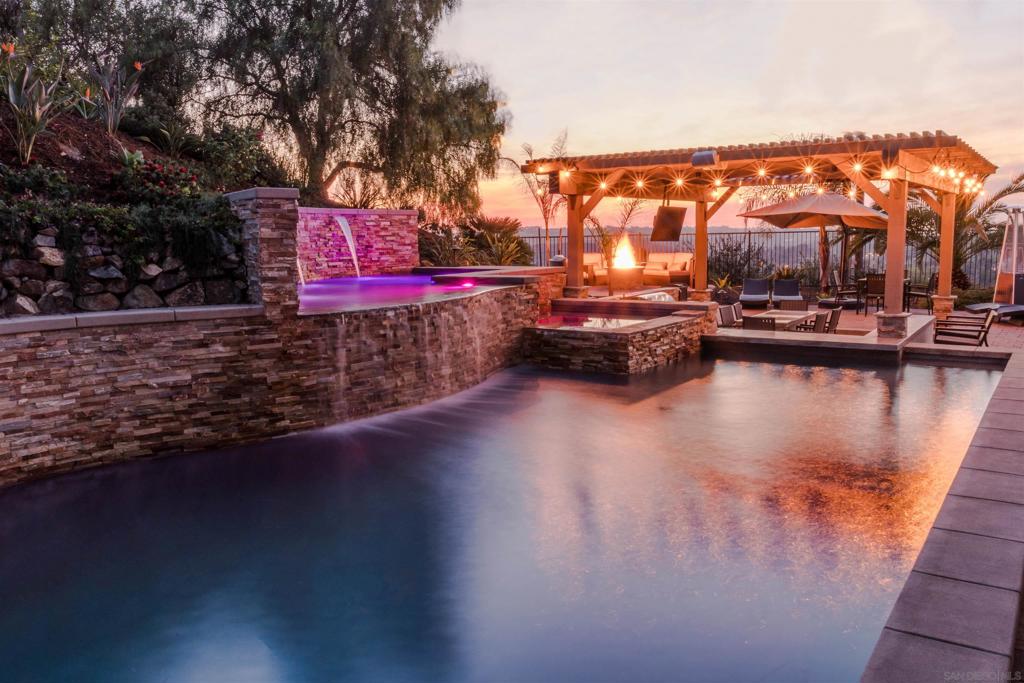
$13,000/month
7359 Rancho Catalina Trl,
San Diego, CA 92127
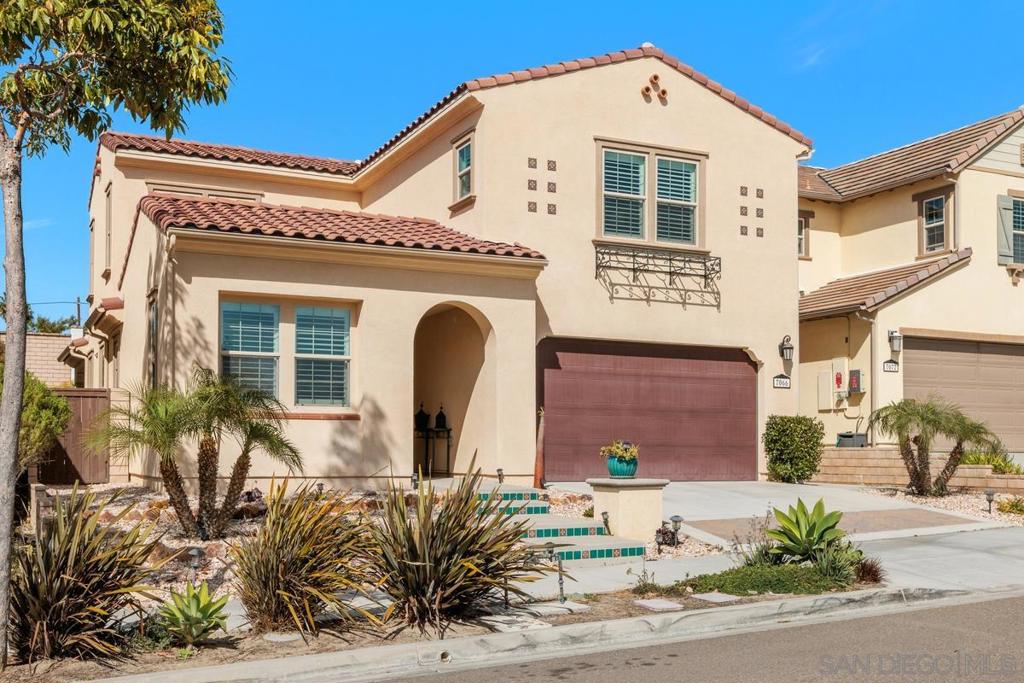
$2,398,000
7066 Via Agave,
San Diego, CA 92130
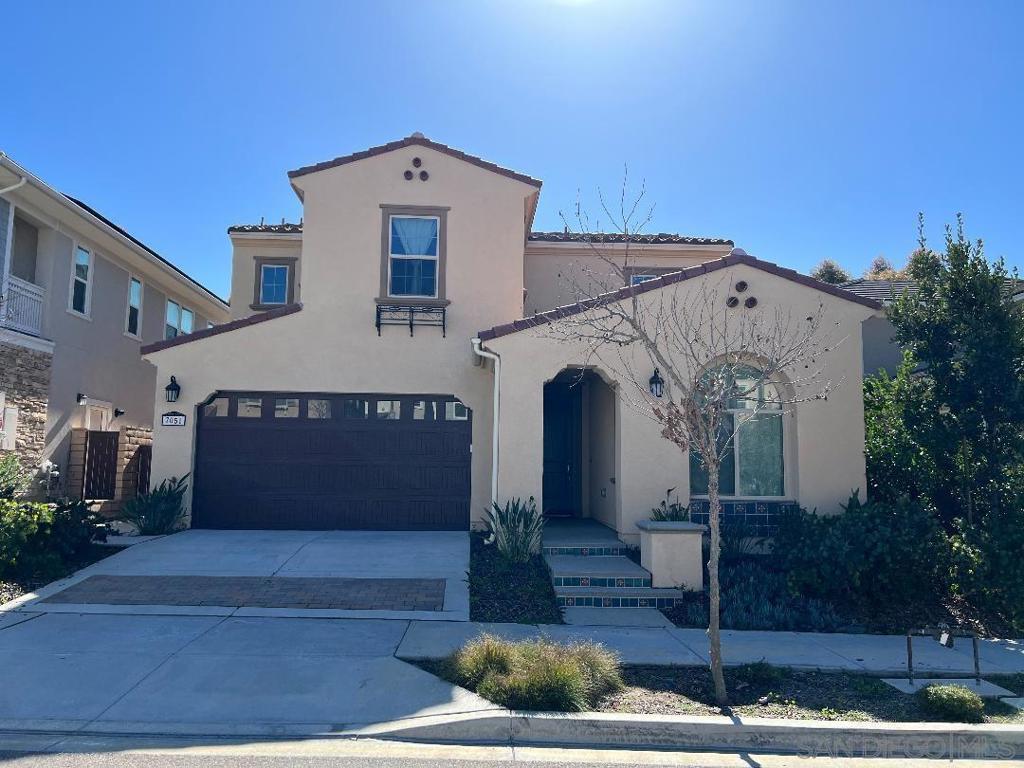
$6,500/month
7051 Selena Way,
San Diego, CA 92130
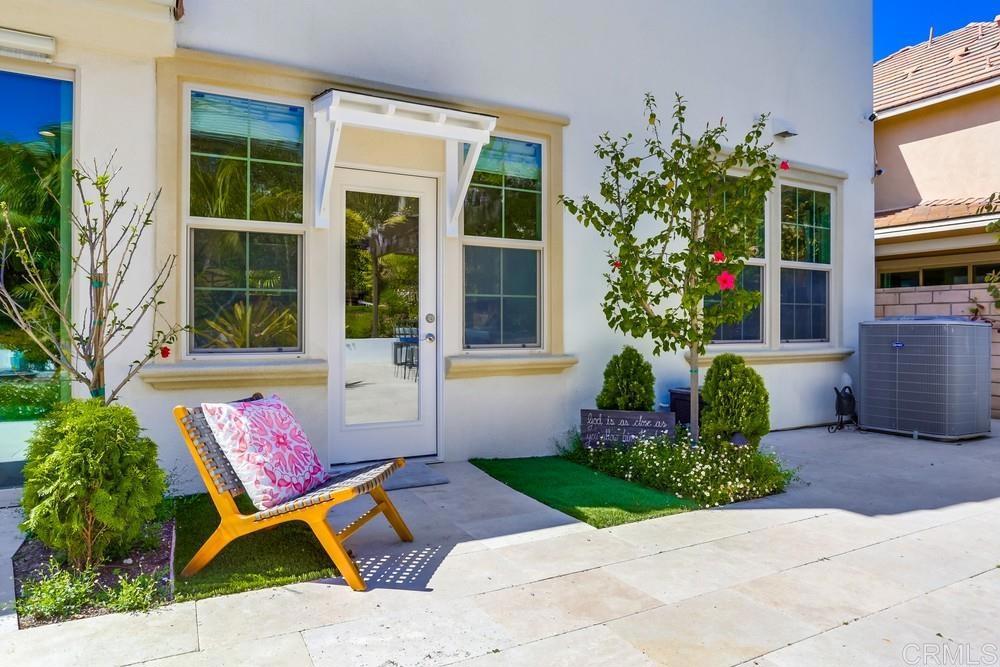
$2,950/month
13955 Dentata Ln , #A,
San Diego, CA 92130
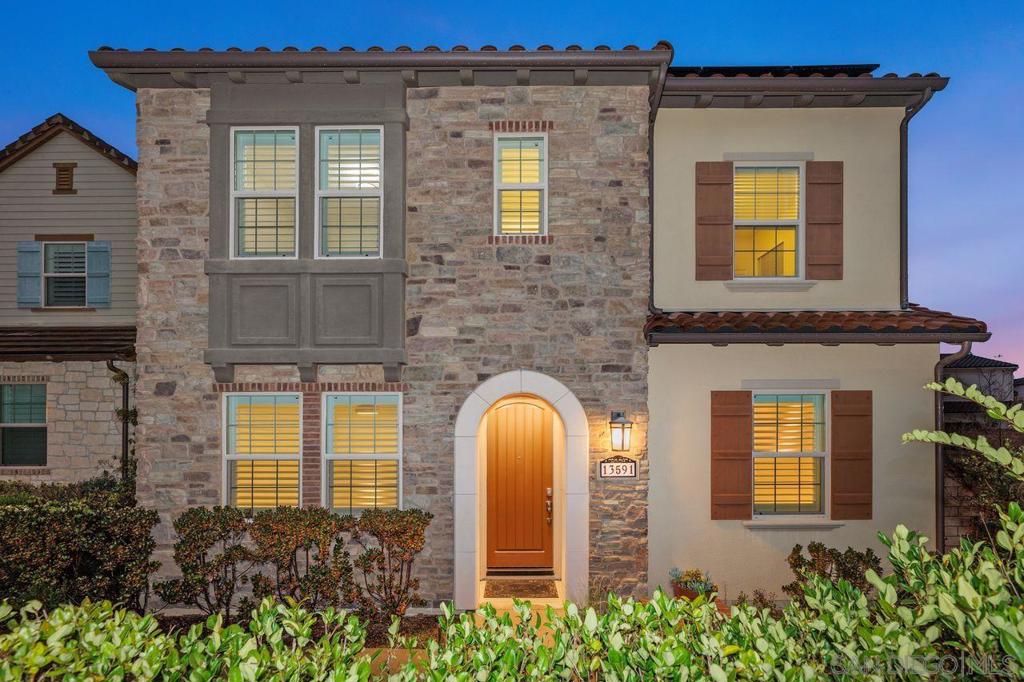
$1,999,000
13591 Dondero Place,
San Diego, CA 92130
Listing information courtesy of: David Butler, Julie Butler, Real Broker 858-401-0184. *Based on information from the Association of REALTORS/Multiple Listing as of Mar 31st, 2025 at 5:30 PM and/or other sources. Display of MLS data is deemed reliable but is not guaranteed accurate by the MLS. All data, including all measurements and calculations of area, is obtained from various sources and has not been, and will not be, verified by broker or MLS. All information should be independently reviewed and verified for accuracy. Properties may or may not be listed by the office/agent presenting the information.
